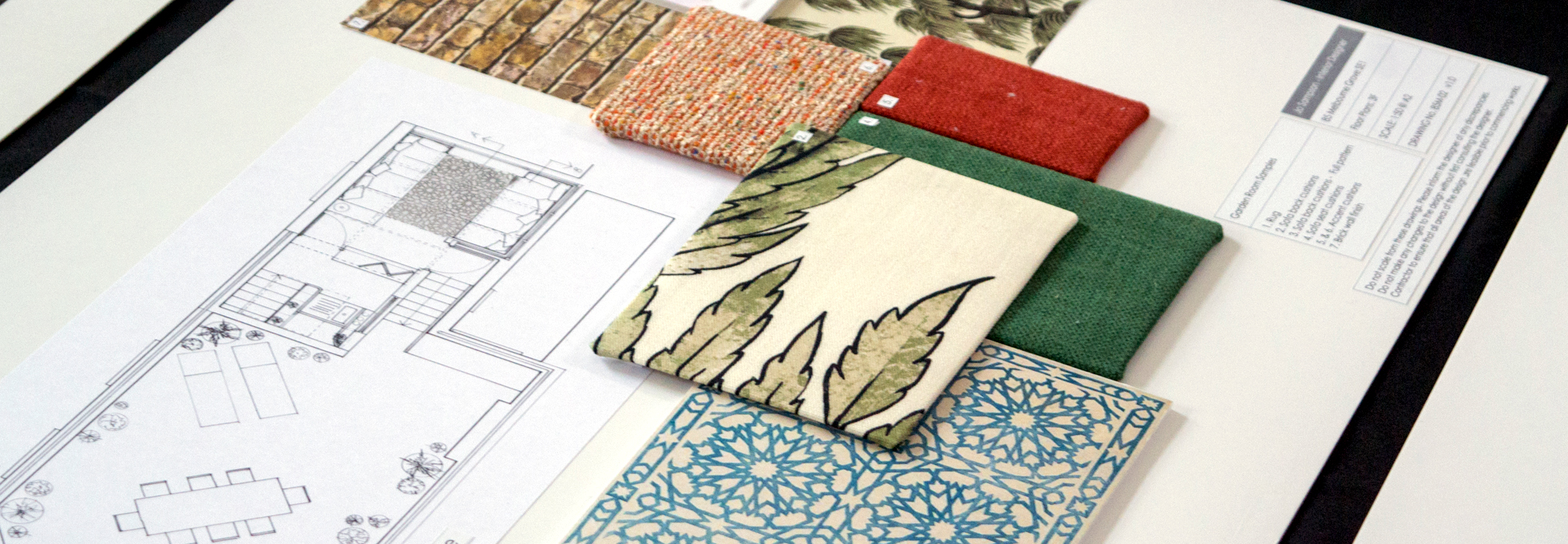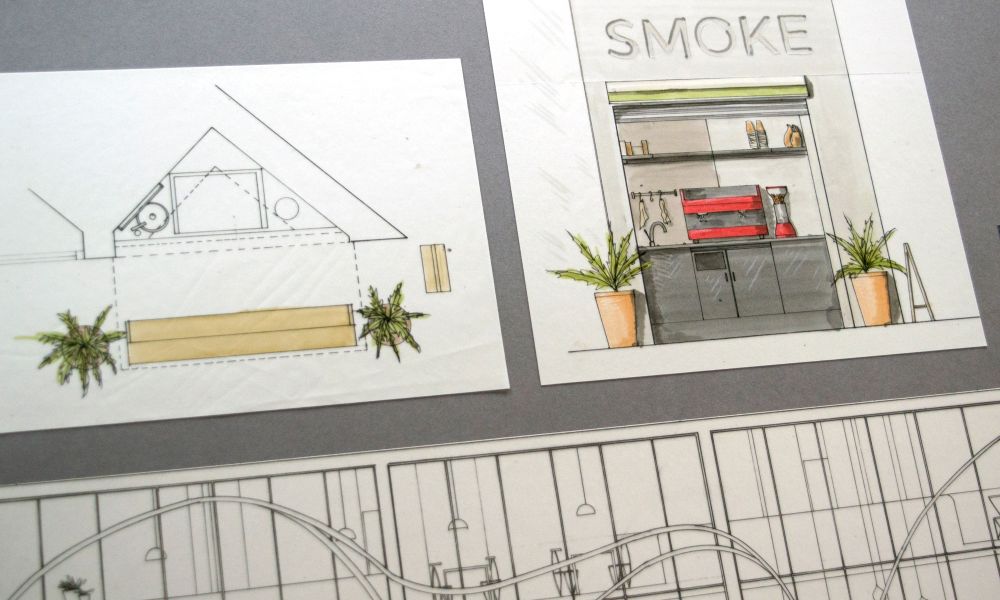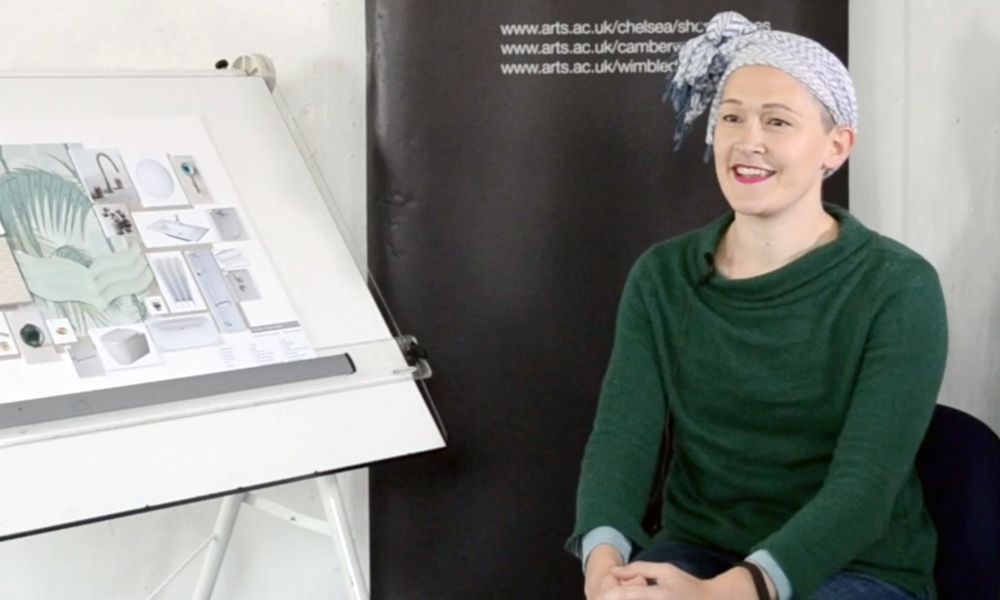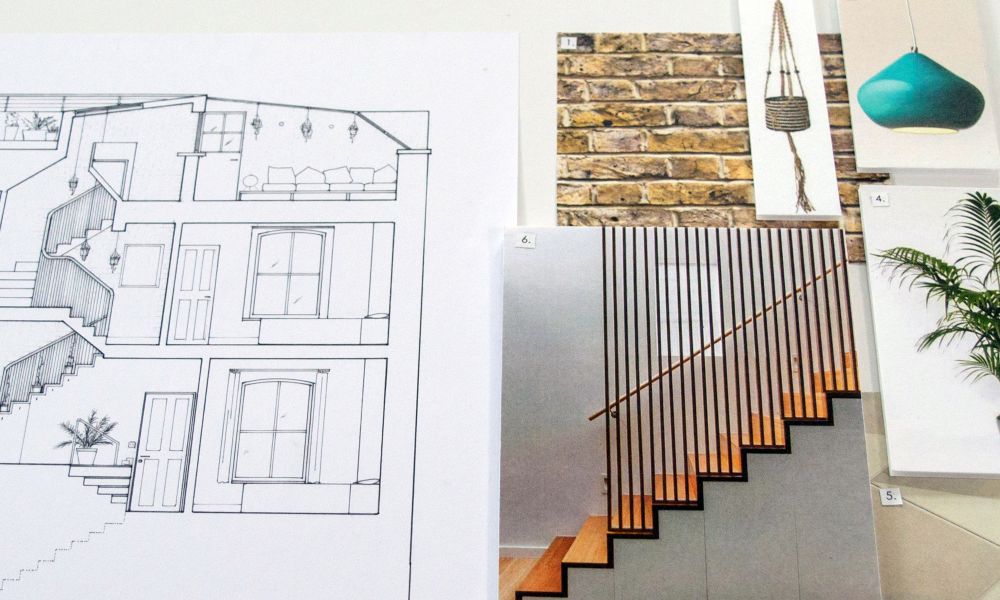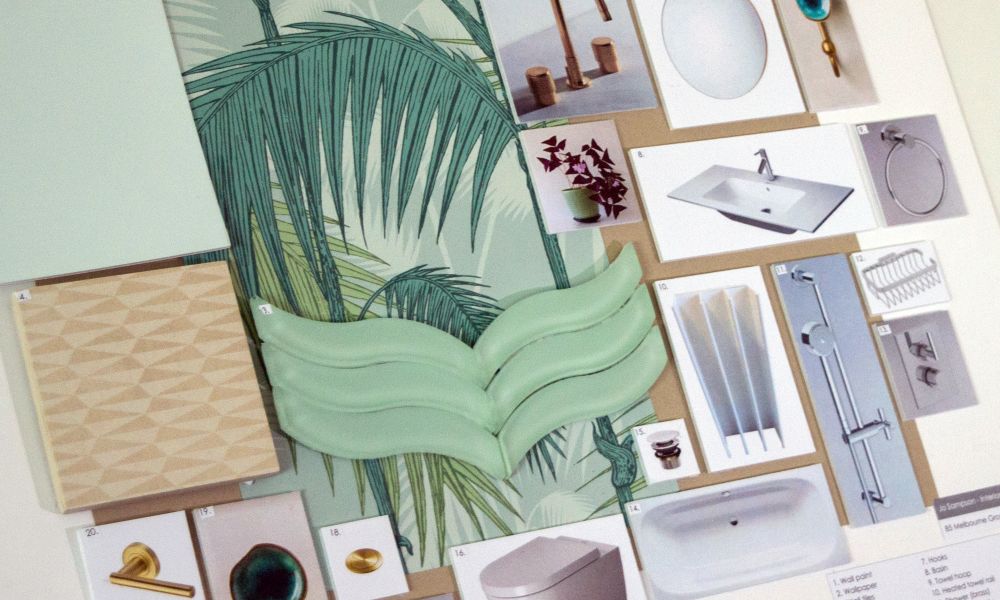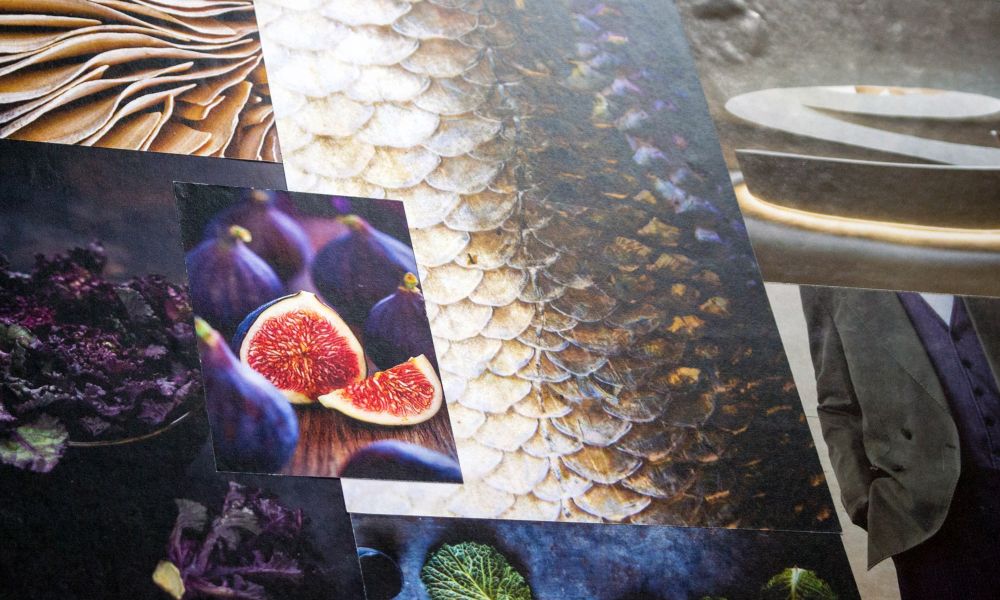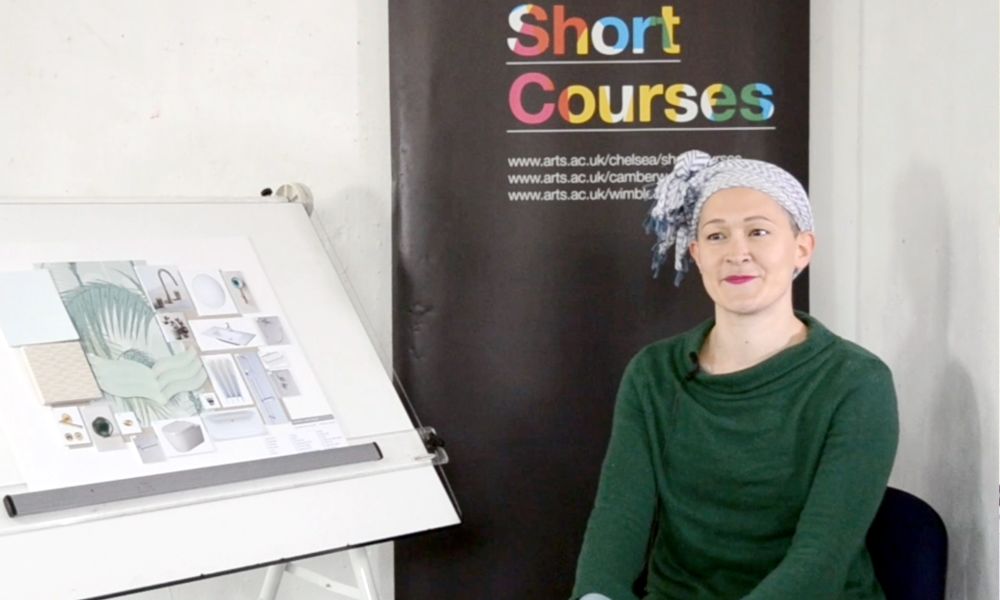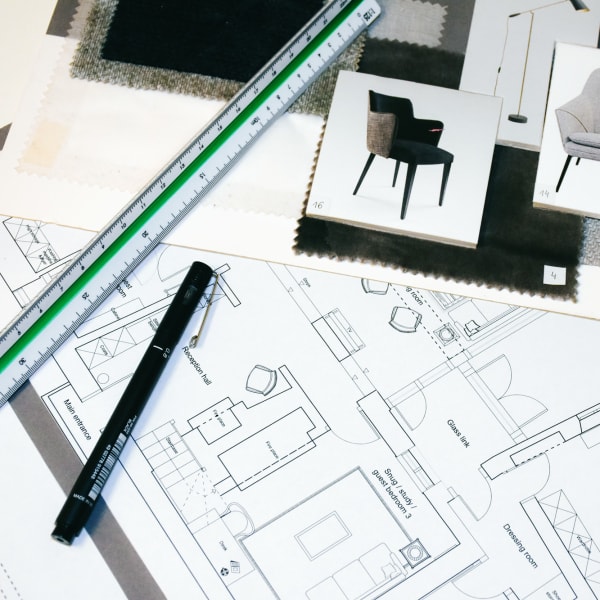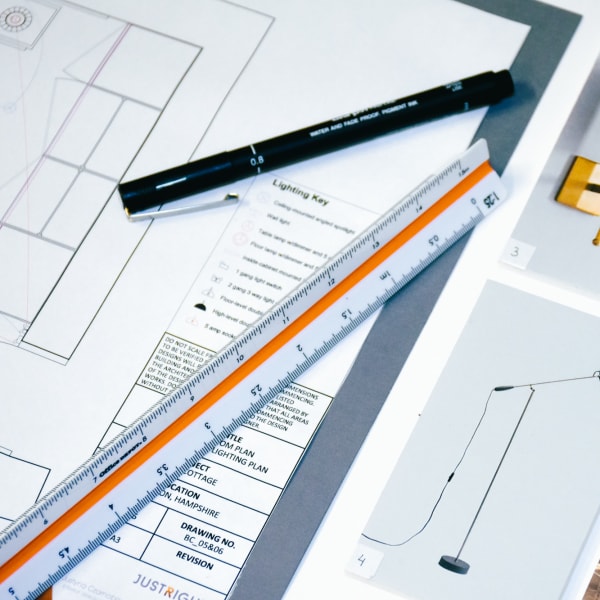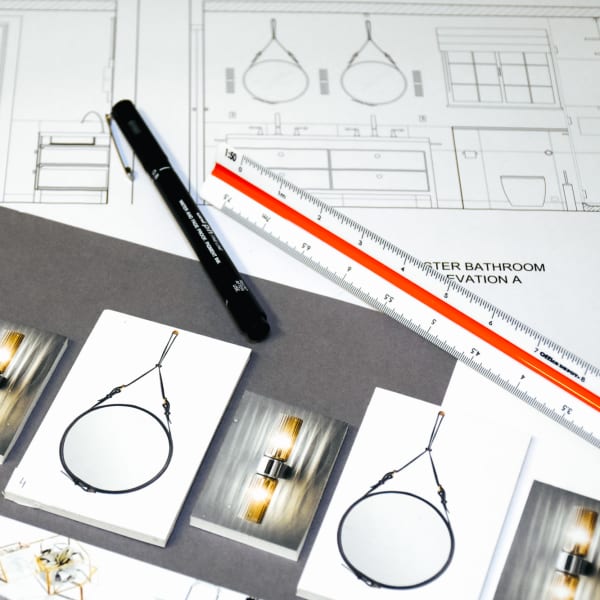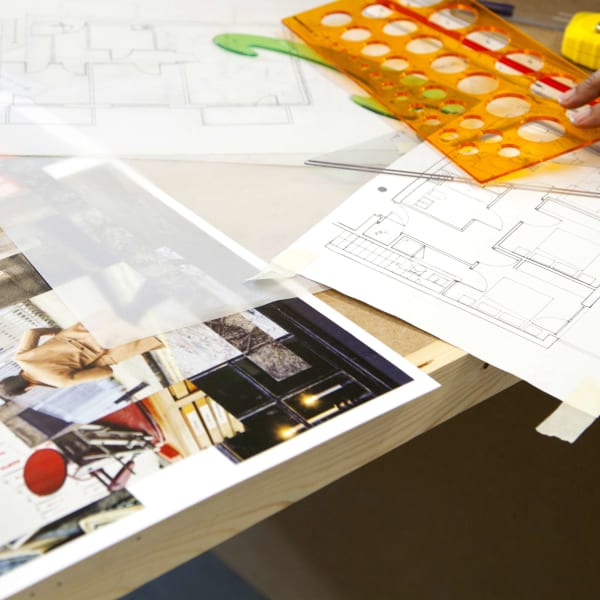We chatted to Jo Sampson, about her experience of taking Interior Design – Modules One, Two and Three at Chelsea College of Arts (UAL) and what she’s been doing since completing the programme.
Are you currently working in interior design?
I am doing a paid internship at a lovely studio in North London, who do interior design and project management as well, so they oversee the full renovation process.
The role is really varied, which is lovely - on some days I am doing purchasing, some days I am researching things to buy.
I’m going and doing site visits and meeting contractors and constructors, seeing how our designs come to life, I am really getting to see how the work we do in the studio turns into people’s houses being turned into something lovely.
Tell us about your background?
I was working in advertising previously. From an education point of view, I actually studied mathematics, so completely different from this kind of thing.
It was great, a really vibrant company, really enjoyed certain aspects of it, but something was missing for me. I began thinking about it and noticing what I wanted to do in my spare time or if I had a day off – which was something where I could actually make something happen with my hands.
How did you acquire the skills to work in interior design?
That came from doing (Interior Design) modules 1 through 3 at UAL.
What was really great about the way that that course worked is that we did an entire end to end project, obviously not building it, but the entire design of a project, at an initial level of detail.
Then each of the subsequent courses we did another full project but adding more and more layers on, so that you picked up technical drawing, this got more advanced and were able to do it in more details.
We began to understand building restrictions and what you actually needed to think about in terms of structure, how to select your materials.
What were your first steps after studying?
The next thing I did was start to get together my self-promotional material and we got a lot of good guidance from the tutors on the course, actually about how to create a CV that stands out, how to put together the digital copy of your portfolio.
So, I spent some time learning how to use InDesign and honing my photoshop skills and then putting together a CV, portfolio and a little kind of printable booklet that I could send to people when I wanted to communicate with them.
How did you find your internship?
I don’t want to make it sound like you need a massive and amazing network to get a job in interior design but, it will really help if you talk to people because friends of friends are prospective clients, and somewhere, there will be someone who’s either worked in interior design or had a great interior designer work for them whom they can put you in touch with and that is actually what ended up happening for me.
I met up with one of my friends, was talking with her about it and she said that she’d had her house done by an interior designer.
Actually, this lady had made a move from being a lawyer into being an interior designer, she was like ‘you two would definitely get on really well’ she put us in touch and the timings just worked - there were some changes going on in her team that meant that she was potentially looking for an intern. So, we went for coffee and then a more formal interview and then she offered me the position.
From the point where I started putting together my material to being in an internship was probably about ten weeks.
Can you describe studying Interior Design - Modules One, Two and Three at Chelsea College of Arts?
We got introduced to a residential project, so everybody had the same project to do initially and it was quite a classic London Property; single story, Victorian.
Through that project we got an introduction to how to do the technical drawing, we got an introduction to how to use colour palettes, how to choose furniture and fittings and all of those sorts of things.
We began to look at some of the restrictions you might face in a residential property, such as soil pipes, where the bathrooms need to be and the rules about what ceiling heights need to be and things like that. We also did a bit of garden design, which was great fun.
We then moved on to doing a commercial property. And it’s really, quite an exciting and challenging project because it’s a triangular building, two floors with a restaurant in it.
You get to think about, what you want the restaurant to be and design the full visual concept, so even though everybody is using the same shell of a building there is much more diversity in people’s projects than there is in the first module.
We were really able to advance our understanding of the structural consideration. We learned how to design staircases and we learned how much space needs to be dedicated to back of house, ergonomic spacing you need around a table so someone can push their chair out without tripping up the waiter and all of those sorts of things. The difficulties that came with that kind of space meant that inevitably our design thinking really improved.
Everyone brings their own project so you’ve got some people doing something commercial, some people doing something residential and again we sort of ratcheted everything up a notch.
The fact that we go to one greater level of detail means you really solidify the learning, really get everything you need out of it.
Then you’ve got lectures in the morning where you learn about how to put your CV together, what working with a builder is really like and how to organise your list of things you’re going to buy - all the stuff that takes you from student to person that’s ready to walk out the door and be an interior designer.
Read more about our interior design module programme in our Course Feature: Interior Design Modules 1, 2 and 3.
Related courses
If you enjoyed reading this, check out our article on how to become an interior designer.
