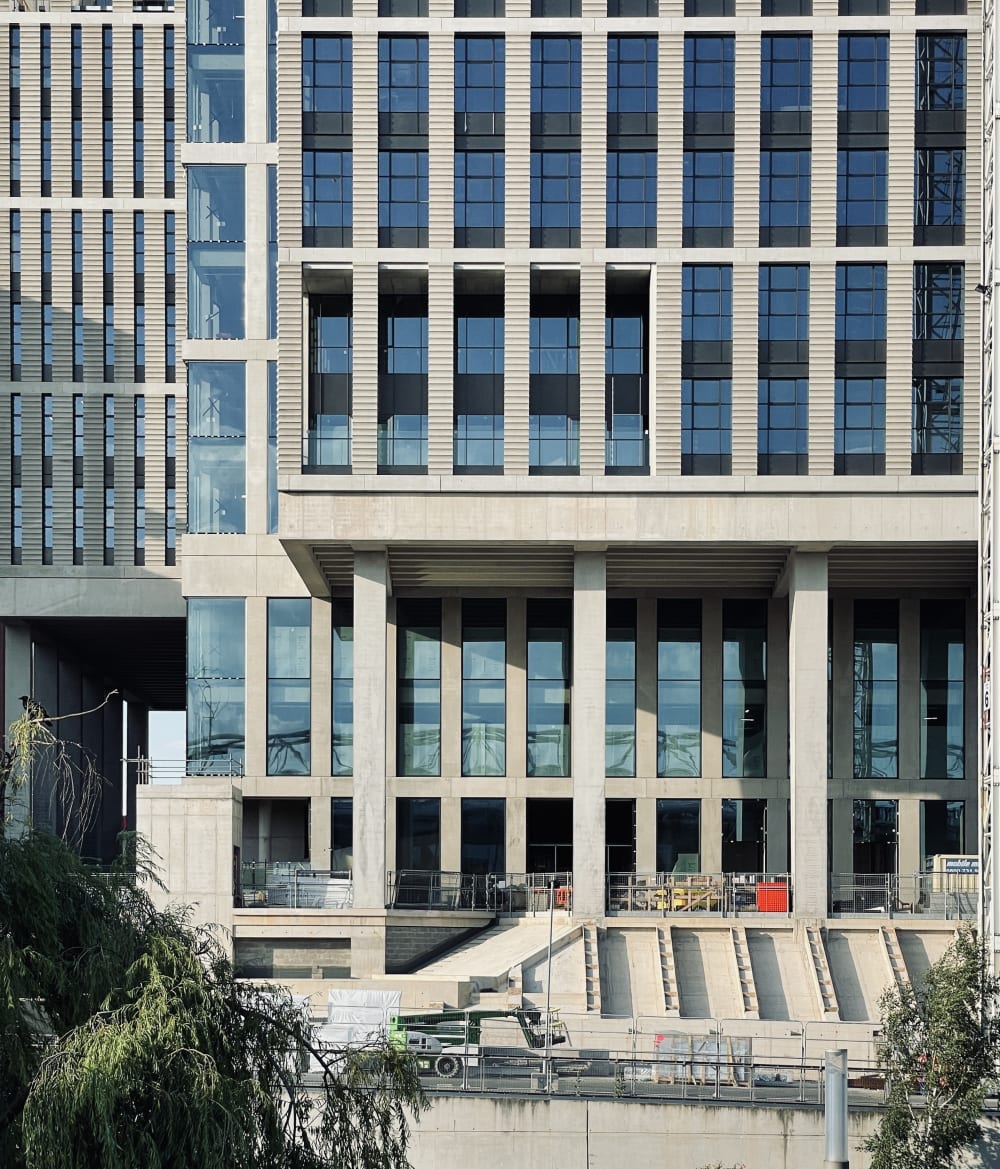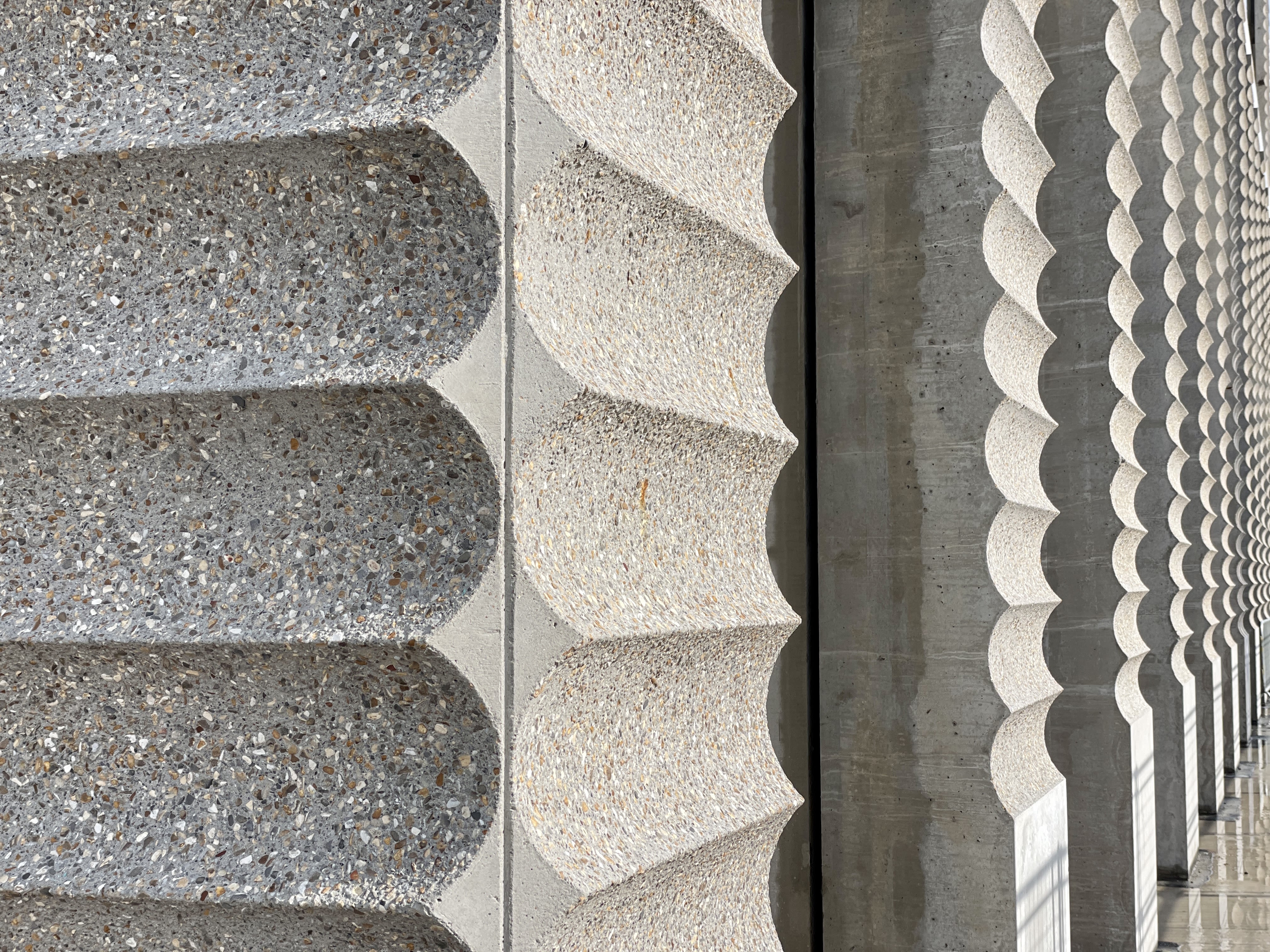
In pictures - progress of LCF's new building on East Bank, November 2022

- Written byLondon College of Fashion
- Published date 29 November 2022

There has been a massive step change in the progress of London College of Fashion, UAL's new building from where we were earlier in the year with levels 1 and 2 largely completed, and we're making huge progress on levels 3 and 4.
There were a couple of events hosted in and around LCF's new building on East Bank back in September; 'Dystopia to Utopia: Reimagining our Future' with our East Bank partners and Mace (who leads on the project and construction management of LCF's building and the East Bank development) hosted a reception on the 10th floor of LCF’s new building (see header image), which accelerated the completion of level 10 interiors and enabled the use of the refectory and event space on the terrace.


Lots of the joinery items (e.g. inserts around the atriums, balustrades, and heart screens) are now installed. There are approximately 1000 large joinery items (including bespoke joinery) and while the hoist was still on site, the team made use of this to bring the large heavy items into place.

Throughout the building, all the timber balustrade sections are now complete (see image above) and the heart wall screens, which are the timber panels between the perimeter, workshop spaces, and the heart space are now being installed.

The permanent power supplies are now fully functioning and lots of the high-level building services are progressing well across the building; including the ventilation ductwork, electrical distribution, and lighting.
If you were to go to the site today, you'd see throughout the building lots of raised access floors being installed. These are the metal subfloors that sit beneath the floor finishes with the void underneath the building services and are now installed with rapid progression acorss large parts of the building.

The final panels of the facade (the windows and the cladding sections that were left out to accommodate the hoist) have now been closed in and we have a completed facade of the whole building and the main lifts are also operational.

You'll see from the image above, the pattern on the screens was taken from the work with Study O Portable and the New Local projects, who created interventions in our new building that remind us of our existing estate. The pattern on these screens, located at the top of the building, is of the facade on John Princess Street and even from far away is very recognisable. This pattern will also be used on the wing control along the colonnade.