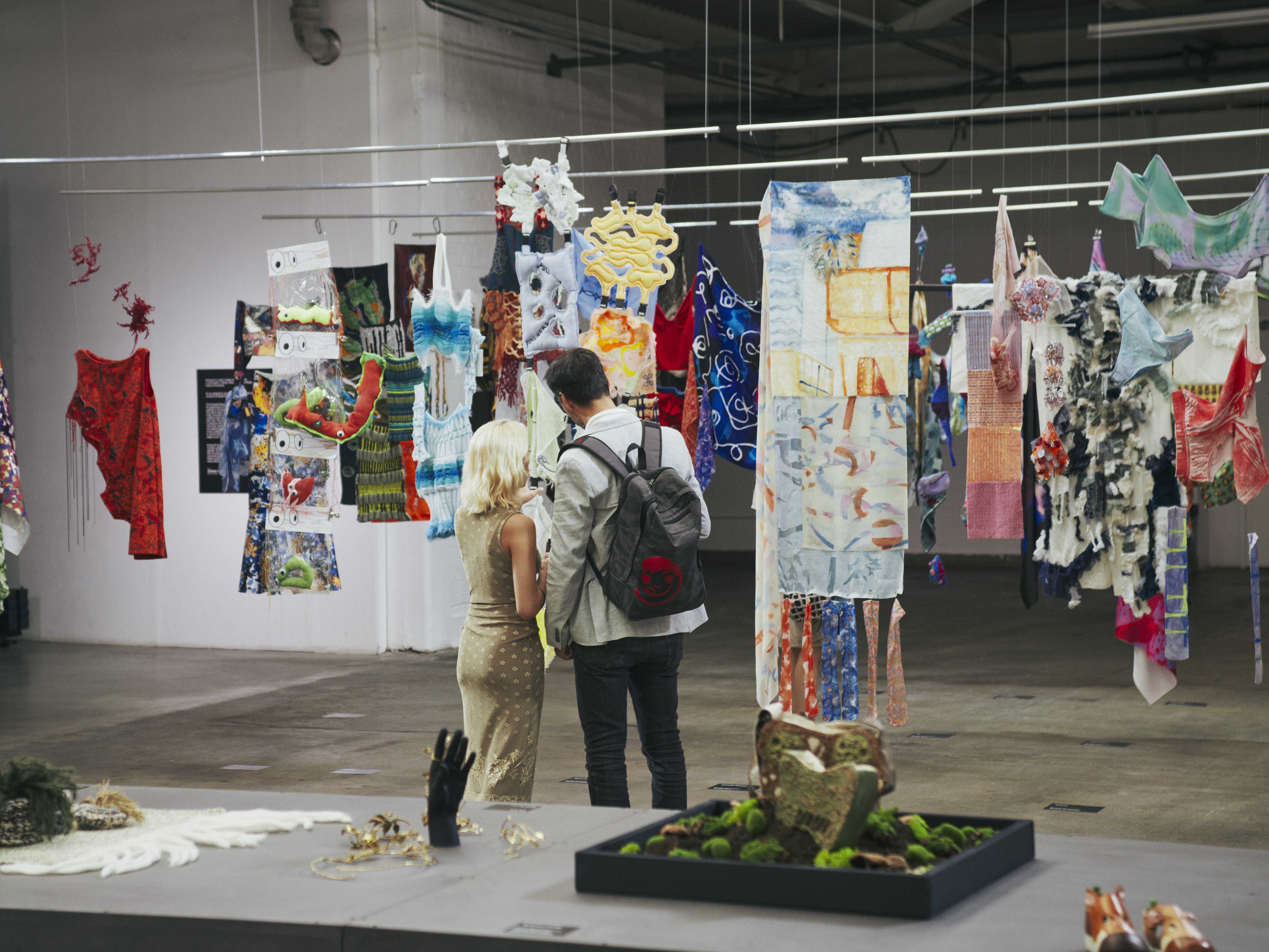
Love Letters: a final look at the rich history of our buildings
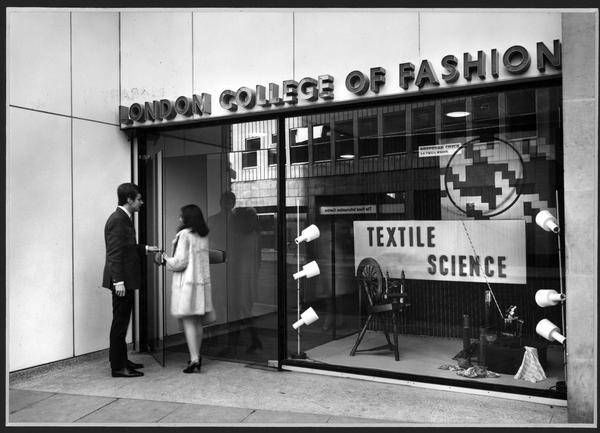
- Written byLondon College of Fashion
- Published date 30 June 2023

Led by LCF Archives and Cultural Programming, ‘Love Letters to the Buildings’ delved into the rich history of our cherished buildings. Through extensive research in the LCF Archives and Library and the exploration of special collections, films, and oral testimonies, we embarked on a journey to highlight the profound significance of these spaces.
To identify the most meaningful spaces throughout the LCF sites, Cultural Programming engaged with students, staff (current and former), and alumni - unearthing extraordinary memories, reflected in a final series of exhibitions across the buildings. Along with the archived materials, cherished moments served as the focal point of a series of tours that took place throughout June 2023. In the blog below, we delve deeper into the captivating history of LCF's buildings and immerse ourselves in the final tours that gracefully bid farewell to these iconic halls.
Oxford Circus Building at John Princes Street. London College of Fashion - College Archive
John Princes Street, W1G 0BJ
London College of Fashion (formerly Barrett Street Technical College) opened at John Princes Street in 1963. A purpose-built brutalist campus that was part of a large redevelopment of land backing onto Cavendish Square following bombings during World War II. It was built on top of commercial spaces for department stores, an unusual challenge for the architects requiring suppression of the avant-garde modernism favoured at the time. Yet the architects managed to create features like the concrete tracery mullions in alternate shapes, scaling the outside of the stairwells backed with glass blocks in primary colours. This building represents a post-war vision of what a site for education, living and community could be. It was designed by the London County Council architectural group responsible for iconic buildings such as Southbank Centre, London College of Communication (formerly London College of Printing) and Thamesmead Estate.
- On display at JPS were archival photos from the building's opening year, embroidery samples by former students, and multi-colour light interventions on the windows. Attendees were encouraged to leave parting messages to the building in the corridors and watch archival VHS in the library.
- The tour at JPS was led by artist-curator Sal Pittman, exhibition co-producer and co-curator Dr Leila Nassereldein, and MA student and curatorial researcher, Inaya Mussa.


Lime Grove, W12 8EA
One of the oldest parts of the building is the mulberry tree in the courtyard, its believed to have been planted as a 10-year-old sapling in 1904, the year the building opened. The building was originally purpose-built for the Hammersmith College of Art, which had a tradition of education and training in art, craft and building professions. The school was the vision of William Lethaby (involved in the Pre-Raphaelite and Bauhaus movements) whose philosophy was that 'teaching should foster both a proper understanding of tools, materials and function and also the notion of art as service rather than as an expression of genius'.
- To honour the technical skill and theatricality that is so synonymous with this building, the exhibition here featured a scaled-up replica toile which had been specially commissioned to hang down the staircase. The work is based on a toile in the LCF archives, made by Joy Lewis, a student in the 1950's which is on display at John Princes Street.
- The tour at Lime Grove was led by artist-curator Sal Pittman and MA student and curatorial researcher, Anastasia Kyriakaki.
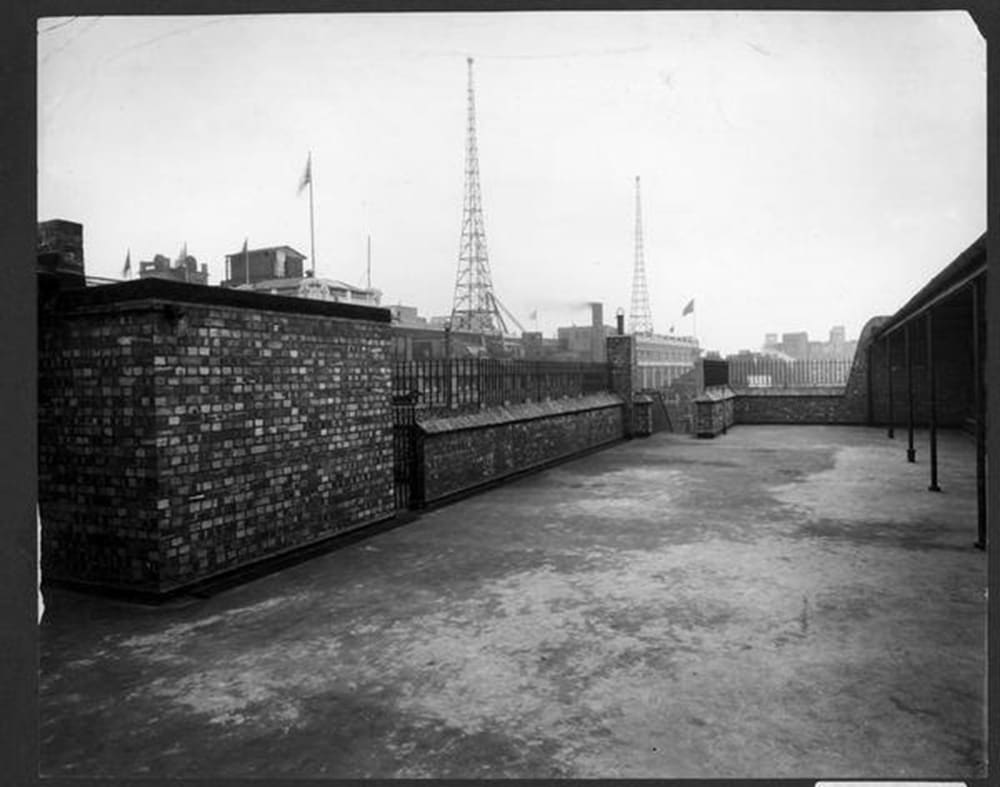

Golden Lane, EC1Y 0UU
In August 2000, Cordwainers College merged with LCF. The Cordwainers College was a specialist school for leather-working, shoemaking and saddlery, founded in 1887 and now resides at Golden Lane. Cordwainers are shoemakers who practised their trade for centuries within the walls of the City of London, some of these shoes from the Cordwainers Collection are now on show at the building alongside an installation of an imaginary Cordwainers office, a tribute to the technicians who dedicated their craft and skills to the education of Cordwainers. Prior to the Cordwainers' residence here, the building was formerly a school with a playground on the roof so the children could play away from the smog that engulfed London. Rumour has it that the house on the rooftop was the temporary office for Bob Geldof's Live Aid, a historic charity concert in 1985.
- Attendees were able to listen to the audio of the building's inspiration pop legacy whilst traversing the stairwell.
- The tour at Golden Lane was led by artist-curator Sal Pittman and MA student and curatorial researcher, Sandra Titus.

Mare Street, E8 3RE
The building was a former school for girls founded by Lady Eleanor Holles in 1710 before also becoming part of Cordwainers College, then later London College of Fashion. The first botany bed was created at Mare Street in 1908 for teaching when it was a school, and later became beds for plants to support the production of natural dyes, introduced in 2011. It's considered one of the most beautiful of the LCF spaces.
- Attendees could discover the testimonials recounting courses such as saddlery, tailoring, and design.
- The tour at Mare Street was led by artist-curator, Sal Pittman, and exhibition co-producer and co-curator, Mirren Kessling.
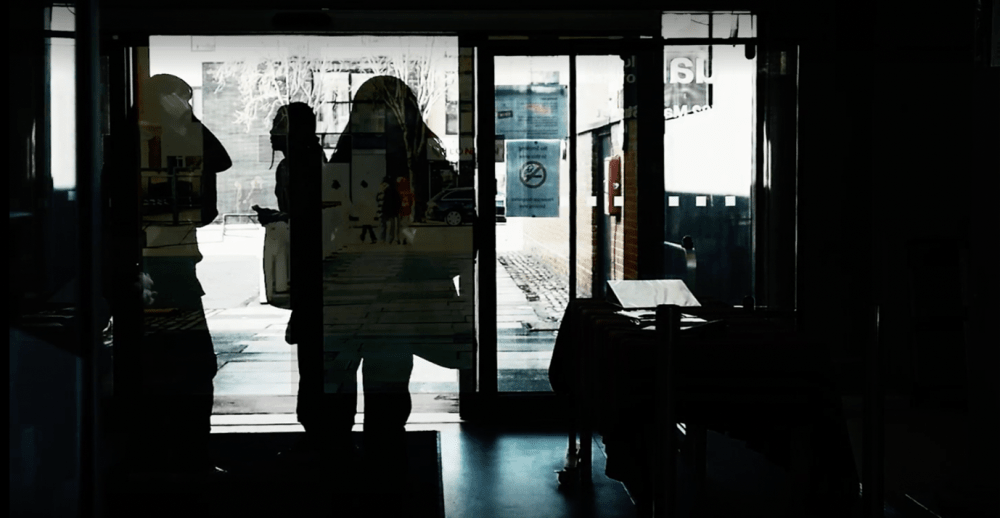
Curtain Road, EC2 3AA
Curtain Road is named after the Curtain Theatre which opened in 1577 - home to some of Shakespeare's earliest plays and arguably the birthplace of modern theatre. In the late 19th century, East End furniture was popularly associated with the cheap and nasty, often dismissed as 'Curtain Road stuff’. The Curtain Road building used to be an almshouse, charity-owned accommodation for east Londoners, and eventually was rebuilt as a school building.
- The testimonies featured here focused on how east London has changed and undergone gentrification over the past few decades. Giant archival images of former students positioned by the windows overlooked the street below.
- The tour at Curtain Road was led by artist-curator Sal Pittman, exhibition co-producer and co-curator Dr Leila Nassereldein and MA student and curatorial researcher, Alice Butler McDermott.
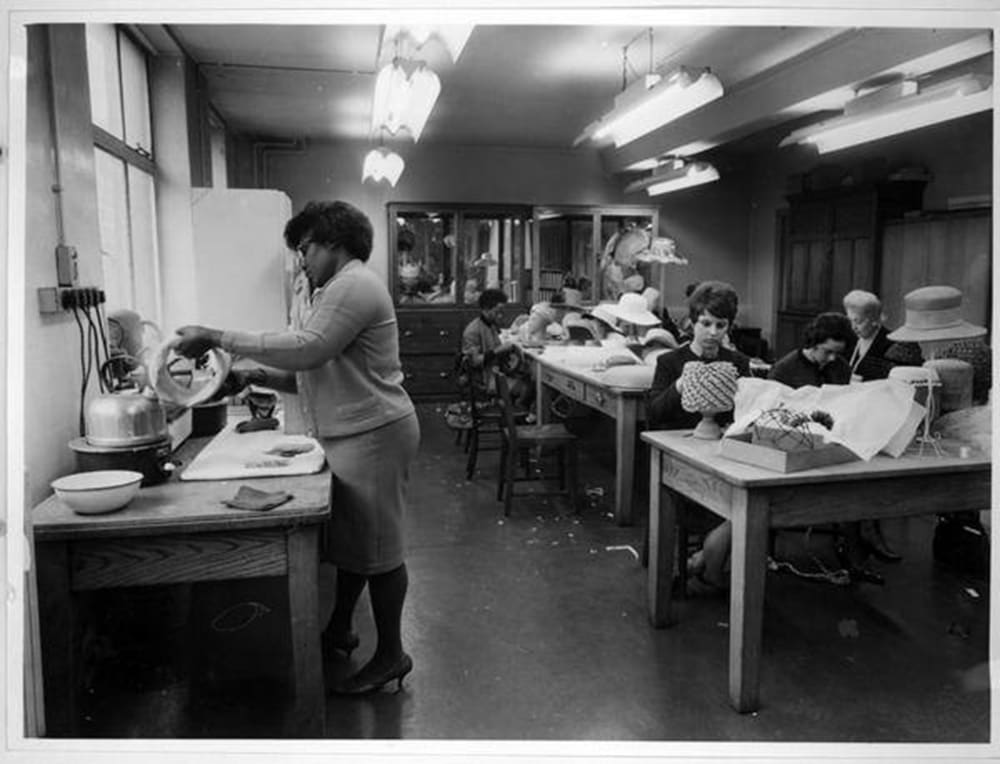
- Find out more about LCF's Move
- Explore LCF undergraduate and postgraduate courses
- What’s on at LCF: open days and events
- More LCF Stories
