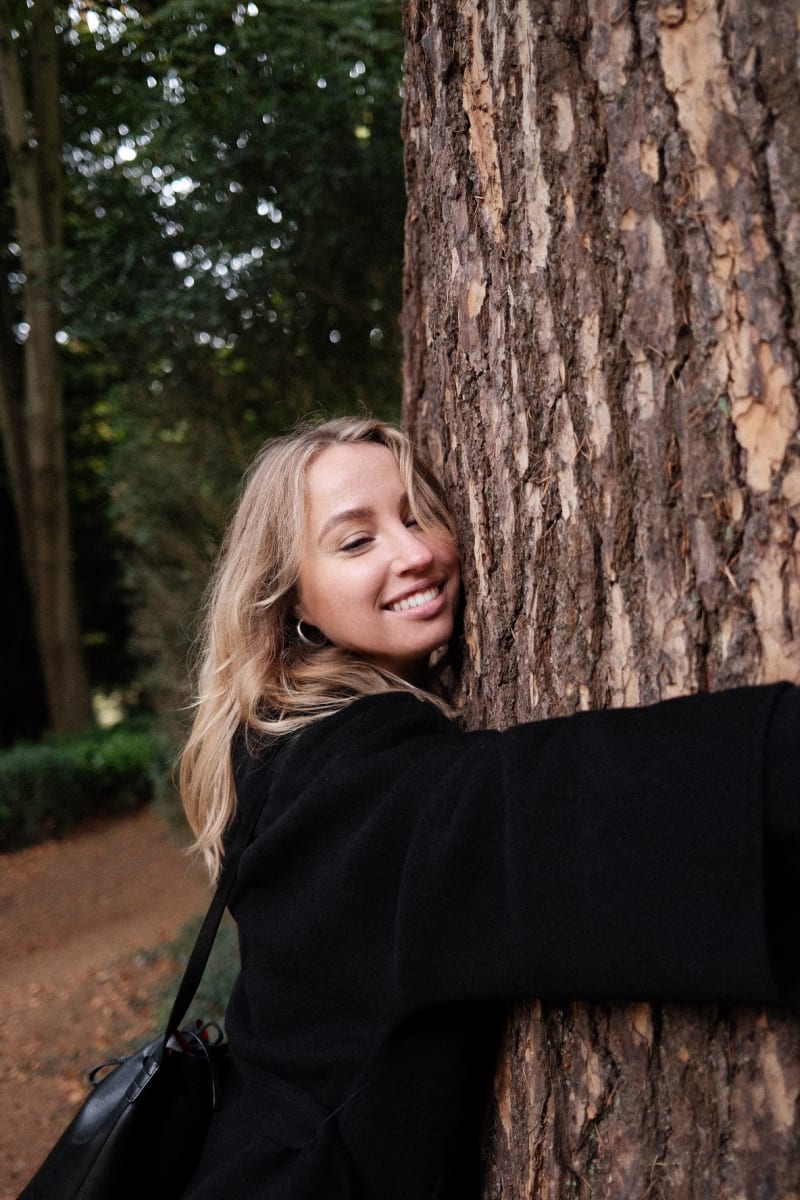
Biography
Lina Viluma is an architect, photographer and an educator originally from Latvia. She moved to London to study BA (Hons) Architecture and M ARCH: Architecture at CSM.
Interview
Please can you tell me a little bit about yourself?
I’m an architect, photographer and an educator. I’m originally from Latvia and I moved to London to study BA Architecture at CSM. Since then, I have worked at and collaborated with a number leading architecture, art and research practices and collectives in the UK and Europe.
Why did you choose to study BA and MA Architecture at Central Saint Martins (CSM)?
What attracted me to both courses were that they question the profession and push you to explore and reimagine the role of an architect beyond the traditional disciplinary limits as well as our industry’s intertwined relationships with the social, economic, and political systems within which we operate.
What have you been working on since graduating?
Since graduating in 2019, I have completed my architecture journey at University of Cambridge and qualified as an architect. I never really left CSM as all these years I have also been teaching – currently running first-year design studio on the BA Architecture course.
My postgraduate research project focused on building conservation methods, drawing parallels to both current conservation and listing principles and their development in response to radically evolving landscapes. The UK has the oldest housing stock in Europe and to meet our climate targets we need to radically rethink how we approach conservation – as ‘conserving’ simply isn’t enough. To further my understanding of building physics, I became a Passive House designer and I’m currently working on a few low energy buildings which will provide comfortable and healthy environments whilst lightly touching the earth.
I have also dedicated a lot more time to the joys of film photography – an interest that sparked early on when I accidentally signed up for a darkroom induction at CSM.
What was the most interesting project you worked on during your time on the course?
The live projects at CSM were probably the most memorable – I particularly enjoyed building the Kiln House for the Global Generation Skip Garden, on which we worked together with the CSM Ceramics Department. Ceramics designed the kiln and the M ARCH first year students designed the structure surrounding it. The structure incorporated surfaces for working as well as storage, built as part of the annual summer building project. The project allowed to take the skills processes that usually live inside the college into the open and invite the community to participate. During the project we got to work with material itself – turning raw, freshly extracted clay from sites in Kings Cross into useable clay and then tiles and bricks, some more successfully than others.
Find out more about The Community Kiln
What important piece of advice would you give to students thinking of studying this course?
Be open minded and don’t let the pre-conceptions of what architecture is to overshadow your own individual path. The great thing about studying at such a multi-disciplinary institution as CSM is that there are opportunities for so many different avenues to be explored – and you can bring all this into your own work. I always had a very keen interest in photography, and this also played a big part in my university projects.
What was the highlight of your Central Saint Martins experience?
During my final year at BA Architecture, the reverend of a church in Soho approached the course with a competition to redesign the entrance of St Annes Church. The historic church had a long and fragmented history and was party rebuilt many times, resulting in an unexpected layout where the entrance was on a side street sandwiched between the many colourful shop fronts of Dean Street. I worked on it together with my course-mate (and a good friend) Sherief, and our design was selected as the winning proposal. This was challenging on so many levels – we had the vision but no real-life experience on how to bring it to life. Our tutor Geoffrey directed us in the right path even and stayed involved after we graduated. The opening evening (which coincided with the switching on the Christmas lights in the church garden) was such a joyous moment, they closed the road and the whole church congregation was there to celebrate. We have received so much positive feedback about the project and the church has gained so many new visitors as most simply didn’t know there was a church there! It just shows that sometimes the smallest of interventions can make a huge impact.
Find out more about the project.
What is the most important thing you learnt on the course?
To trust myself – and others too. When you’re studying, at times it is very easy to get lost and overwhelmed – but trust those burning instincts and let your tutors guide you in the right path. You can never know where this will take you, but you will also never find out if you don’t give it a try!
Links
Visit Lina’s Website
Follow Lina on Instagram
Check Lina’s Linkedin
Lina’s Practice website
View the BA (Hons) Architecture course page
View the M ARCH: Architecture course page