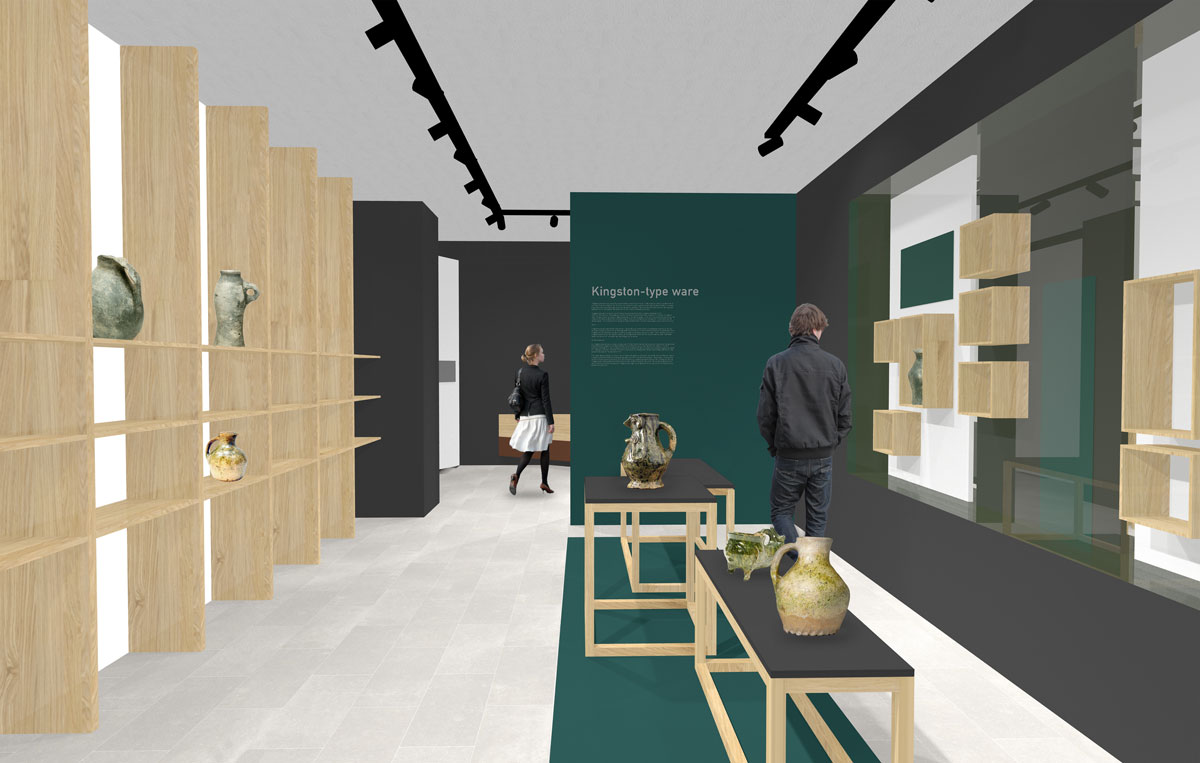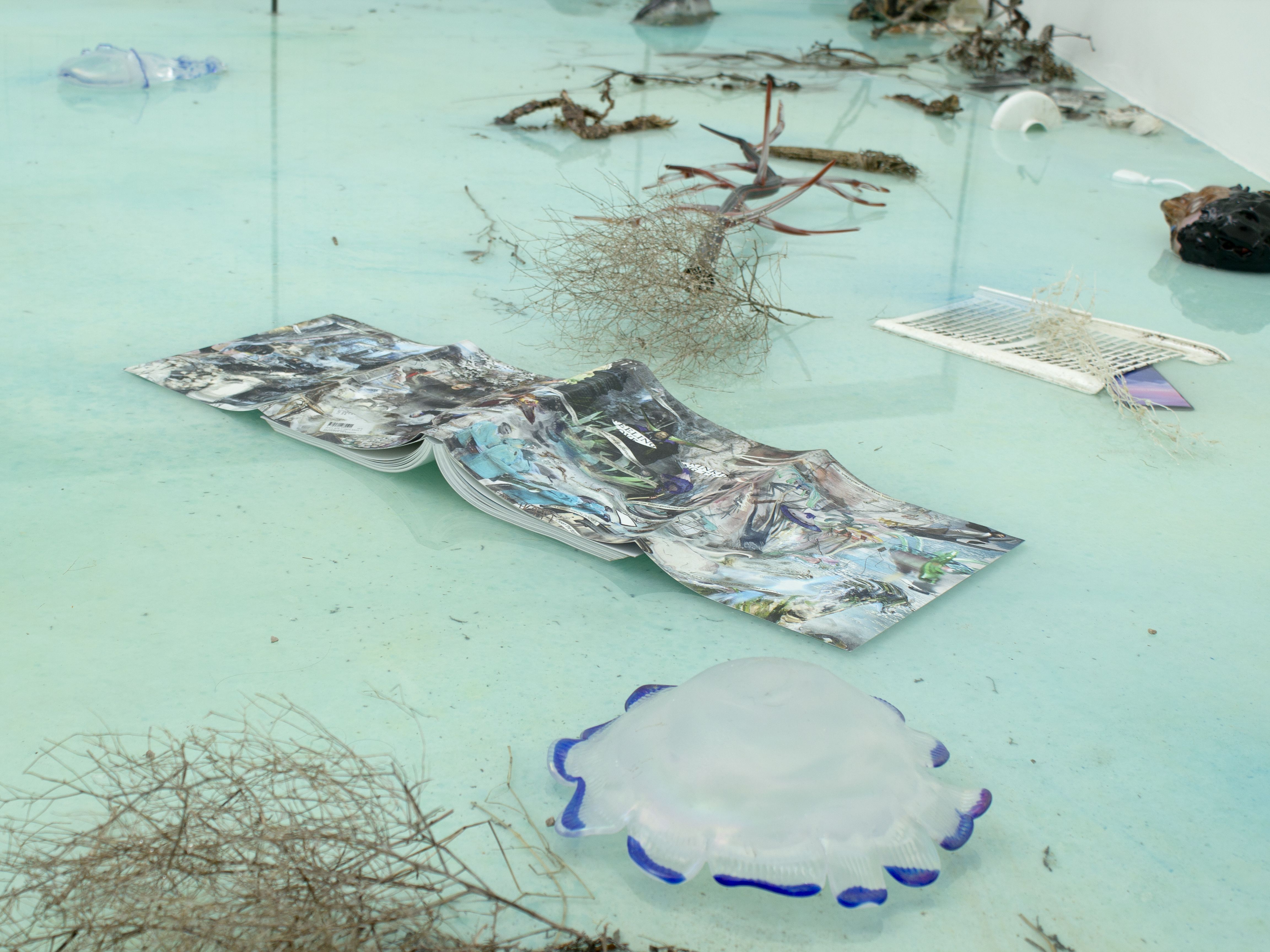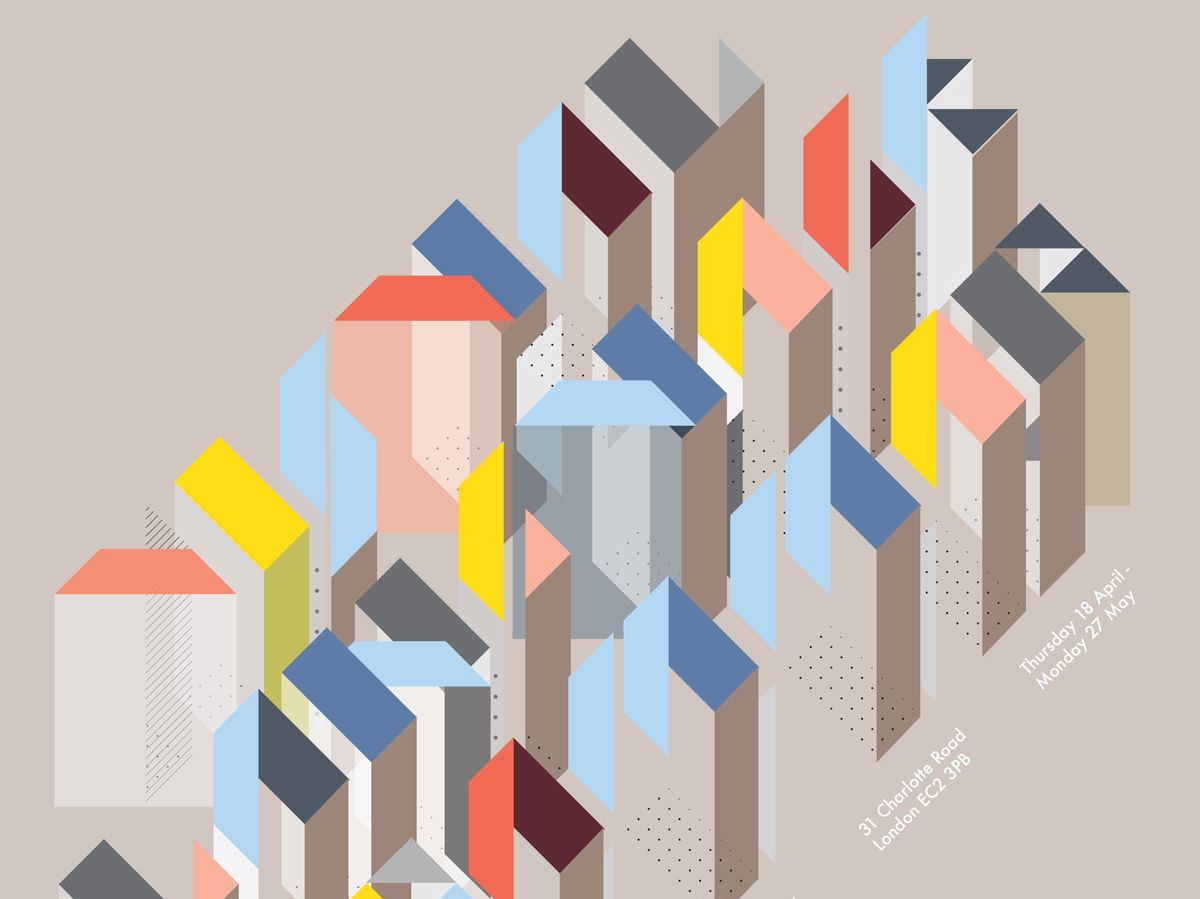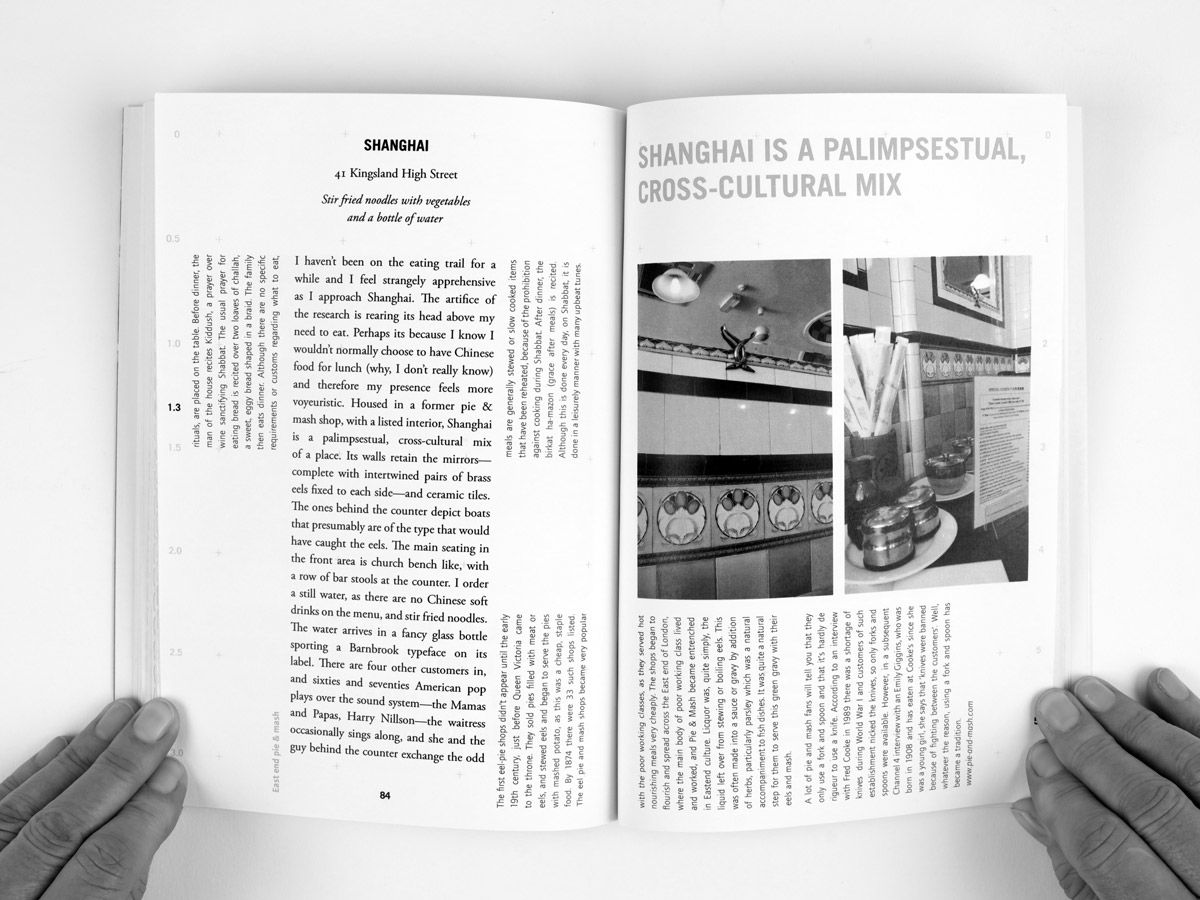BA (Hons) Spatial Design is a future-facing course with a strong focus on interactive branded spaces enhanced by digital technologies.
It is aimed at students who are interested in designing interior, pop up, installation and event spaces for commercial and cultural brands. It is multidisciplinary and integrates practices from spatial, exhibition, scenographic and interaction disciplines to provide cutting edge experiences for consumers, customers and visitors.
Explore a handful of the projects on show at LCC Degree Shows 2019:
Amy Sweet
Albert Gardens

Albert Gardens is a safe, affordable and social co-housing community for 48 single residents in New Barnet, as well as a social and cultural space for the local community. On a larger scale, the site’s master-plan allows for a small local food shop, cafe or restaurant space, retail space, a community centre, a workshop and a studio space for local artists.
The development has been designed to be highly sustainable using bio-based architectural materials, offering a solution to wider social, political and economic issues such as climate change, as highlighted by the ’Extinction Rebellion’ movement this spring. It benefits the local community by providing cultural, social and educational facilities open to everyone.
These facilities, in addition to other sustainable aspects of the design contribute to New Barnet’s green infrastructure, being the first of its kind in the area conceptually, functionally and also in appearance. The site could also be used as a blueprint in other brownfield sites across the UK, especially in inner cities where land is less available and expensive. In terms of demographics, it can be applied to other age groups such as the increasing elderly population to address loneliness and isolation.
Trixy Leung
Warm Winter Wonderland

Located at Royal Victoria Docks, this space serves as a seasonal play and educational area for children and their parents alike through multi-coloured pods, containing three different activities; a seed library, carousel garden, and 3 rest pods with seating. Installed during the winter, the parabolic shape of the structure acts as a barrier to the strong wind coming from the river, and the pods act as a shelter from the cold.
The educational aspect of the pods is to allow residents to grow and harvest their own herbs and small fruits and vegetables, in the hopes of bringing the community together, while providing the children with an opportunity to socialise with each other and learn how plants grow. The modular structures of the pods are designed for disassembly, allowing them to be taken down and stored during the summer where more people gather in the area, and put up again when is needed, minimising waste, and taking sustainability a step further for temporary structures.
The aim for the pods is to respond to the residents’ concerns of not having enough spaces for children to play during the winter months, while creating a strong link that communicates the identity of the location.
www.trixyleung.com | https://www.instagram.com/trixyleung/
Onkunya Ruengworadakul
Kingston Museum Reimagined

The aim of this project is to redesign Kingston Museum as a place which focuses on promoting local arts, crafts, and making, in response to the redevelopment plan of Kingston town centre. The proposed design consists of a front room which will contain a new information point, a souvenir display, and a seating area for visitors to sit, talk, and relax, and a main exhibition gallery which is designed to display pottery, arts, and objects found or made in Kingston from medieval time to the present.
There will also be a space provided for local artists and makers to exhibit their work on a rotating basis. By incorporating the use of wood, the design hopes to create a place which feels warm, clean, and open, while still respecting the listed historic assets of the building.
https://onkunyarue.squarespace.com
Gino Santos
Brighton Seaside Gallery

The Brighton seaside gallery space intentions is to create a creative community hub by the seaside of Brighton integrating local artists with student artists enforcing collaborative work between the two groups. Creating workshops and events in conjunction with Brighton university and studios around the city to make the area of madeira drive a more popular designated area of Brighton.
The space will entice artists to co-create, teach and educate others that are willing to push their careers towards the creative industry young or old. There is also an aim to have workshops ran by artists delving into the many creative practices from architecture to graphics and many more to encourage the youth from early to think creatively.
https://www.instagram.com/gino_ssantos/?hl=en
Monica Narang
Onella, Healing on the Go

Onella, based in London, is an experiential pop-up store designed for boots that revolves around the idea of healing on the go. It aims to bridge the gap between te economic gains of the brand and the wellbeing of its consumers. While providing a space for display of products, Onella promotes social and mental wellbeing in winter.
http://www.dumbledoordesign.wordpress.com
Lynette Wang
Nursery Row Park

This project was site specific, located within the Nursery Row Park in Elephant and Castle. The project aims to tackle the theme of connecting people and communities from a vast variety of backgrounds. As designers, we have the role of designing spaces that develop around the human body, not only connecting us with interior and exterior spaces, but also with the people around us.
My design aims to tackle the five design pillars I created through my research: social interaction, education, sustainability, ecological preservation, and safety. It also focuses on encouraging everyday passerby's to linger, including both new and old visitors of the park to stay and interact with the space in a more refreshing and creative way. This project also focuses on educating all visitors about the importance of ecological preservation and the community’s role in ecological regeneration.
The structure itself includes two modular pavilions that run down existing pathways of the site, three sets of seating pods, recycling, and composting stations. The modular design helps to accommodate for temporary use, and also aims to create an exciting new space for visitors while preserving the essence of what it means to visit a park.
lynettewang.com
LCC Degree Shows 2019: Show 2 takes place from 19–22 June 2019.
- Find out about BA (Hons) Spatial Design at London College of Communication
- Explore events at London College of Communication
- Follow LCC on Instagram to see behind-the-scenes at the College





