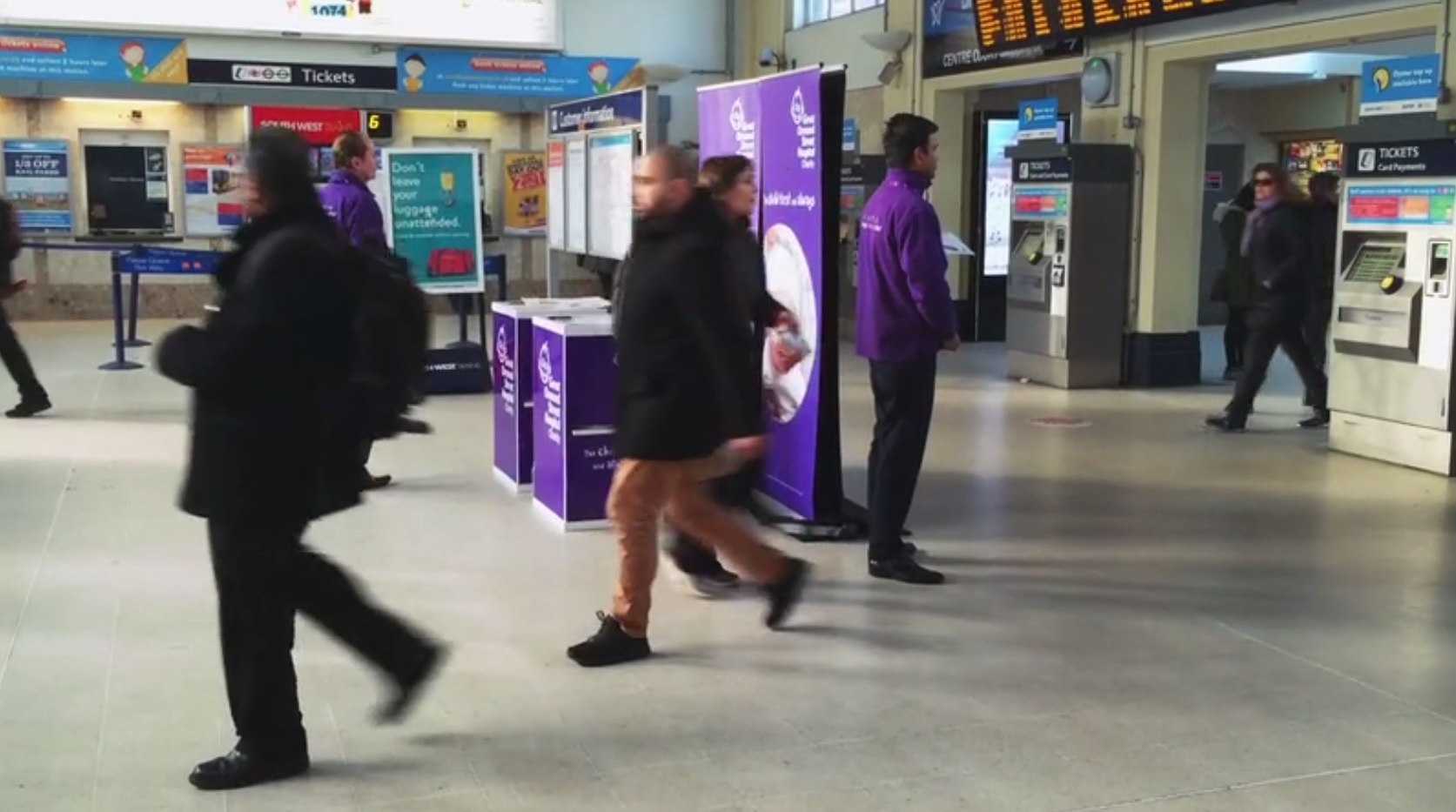LCC’s second-year BA (Hons) Spatial Design students recently took part in a collaboration with South West Trains at Wimbledon station to re-examine how people inhabit ‘transition’ spaces.
The project was rooted in research methods devised by Course Leader Valerie Mace that enable researchers to document the atmospheric qualities of spaces, published in a paper called ‘Sensing the Urban Interior’.
Wimbledon is a small but essential commuter station with trains to Clapham Junction, Waterloo and London Bridge and direct access to the London Underground District Line.
As the interior of the station is specifically designed to move people between platforms, train boarding and entry/exit points, boredom can be a problem for waiting commuters, who are made to wait for trains in environmentally uncomfortable conditions.
Their experience of the station is impersonal, as there are limited opportunities for people to interact with their surroundings or each other. Very little of the design takes into account how space affects people psychologically or emotionally, so one aim of the project was to explore the processes by which sensory experiences are controlled.
Spaces selected for the project were the main ticket hall and platform 9. Working in small groups, the students were asked to redesign the area, or elements of it, to change and enhance people’s perceptions and experience of the station, without obstructing its primary function.
There were also safety and security constraints within the station; for example, staff need to retain total visibility from one end of the platform to the other. Students also needed to observe South West Trains’ branding requirements, such as their colour palette.
As part of the project students were asked to document existing spatial atmospheric conditions within the station in order to establish a set of ideal spatial atmospheric conditions that would become the basis for their work.
They could, for example, choose to soften the station experience through a series of subtle changes, address the issue of waiting and the negative affect of delays, or provide a friendlier environment. Whatever their approach, they needed to keep people moving at all times, with no bottlenecks or overcrowding.
Using their research, analysis and initial design developments, students created design proposals and presented them through drawings, prototypes and storyboards, depicting the changes in atmospheric conditions and their positive impact on behaviour and emotions.
The groups showcased their work to a review panel, with some of the presentations filmed as part of the documentation of the project – you can watch the film using the link below.
Read BA (Hons) Spatial Design’s original post about the project and watch the final film





