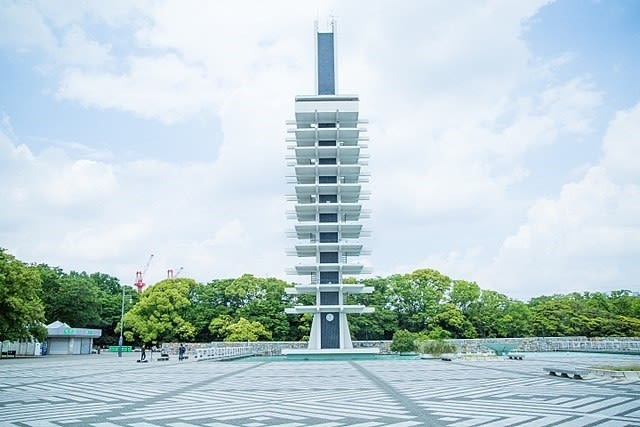
Model of the Komazawa Olympic Park Control Tower; Japan House

- Written byPost-Grad Community
- Published date 05 August 2021

Written by Khadija H Qureshi, MA Interior and Spatial Design at Camberwell College of Arts.
On the 5 August 2021, Japan House London inaugurated the Tokyo 1964: Designing Tomorrow Exhibition, synchronized with the Olympics Games 2021 being held in Tokyo Japan. The exhibition explores the pioneering design strategy and lasting legacy of the historic Tokyo 1964 Olympic Games, the first to be held in Asia, which is considered as a turning point for Japan.
Part of the exhibition is the model representation of the Komazawa Olympic Park Control Tower; an architectural master piece designed by the celebrated architect Yoshinobu Ashihara.

The fabrication of the model was entrusted to a dedicated group of 18 postgraduate students from the MA Interior and Spatial Design course at Camberwell College of Arts.
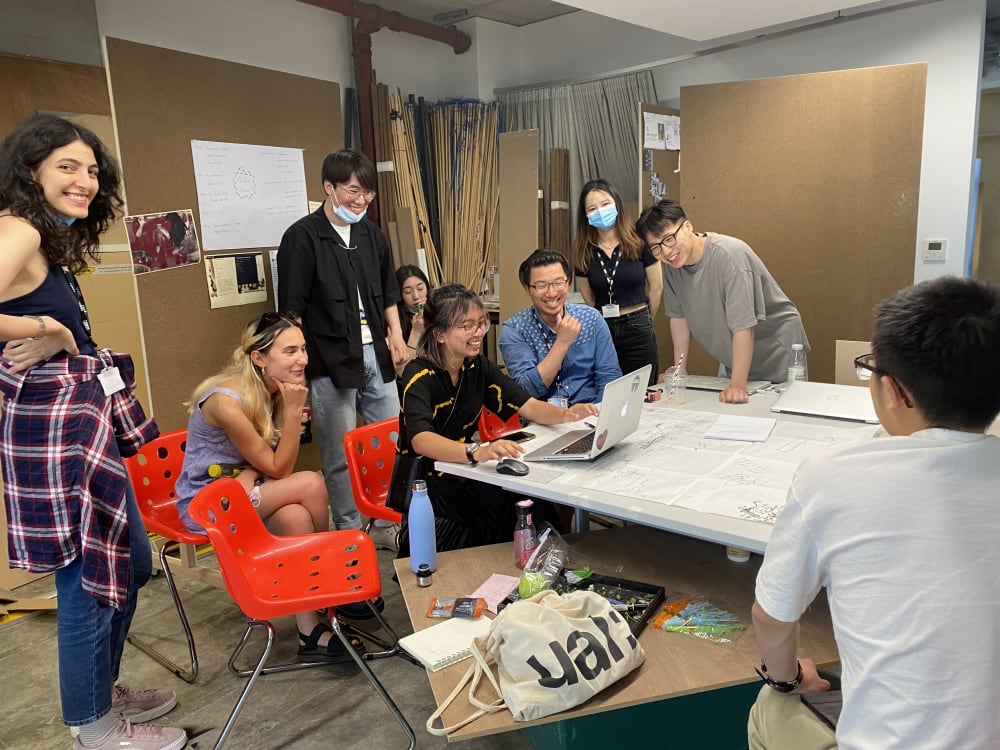
The Architectural model of the Tower, scaled to 1:20 ratio of the original tower, is crafted to the finest details. The model stands at a spell bounding 2.7-meter height, in the gallery space of the Japan house. The tower floats over a translucent basin, denoting the original site where the tower stands today.
The model was fabricated keeping in mind the original ethos of design that was inspired by the Japanese system of interlocking, hand chiseled, joinery.
The initial process of the model making involved interpreting the original hand made drawings. A process that is now attributed to high-tech software’s and digital computation; the drawings were telling of how ahead of the time the building was.
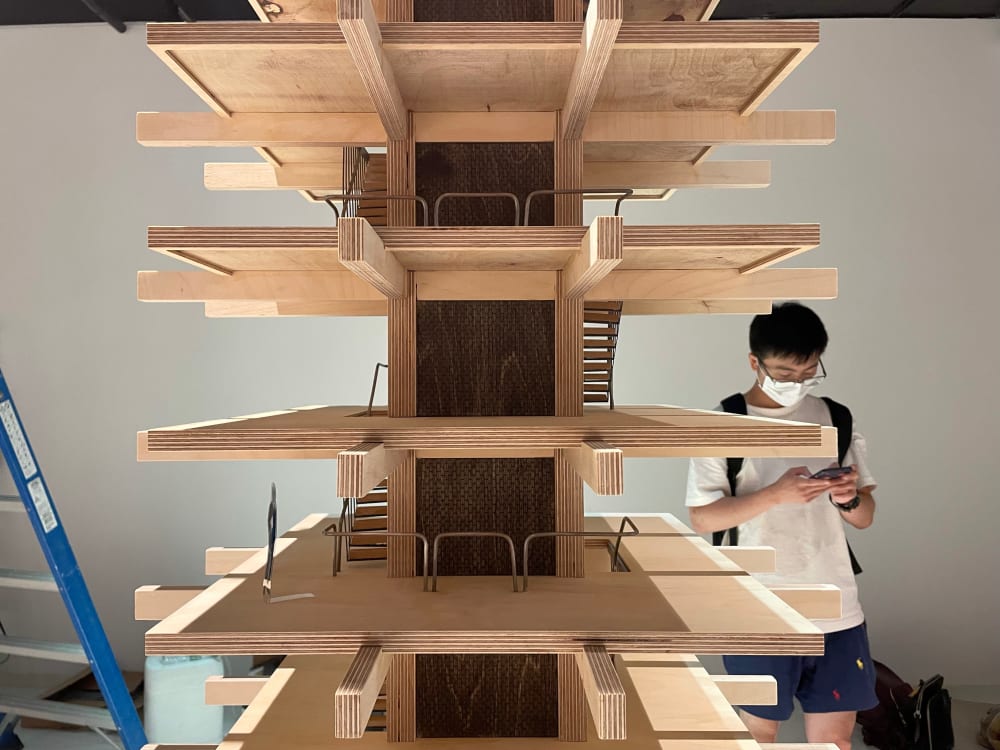
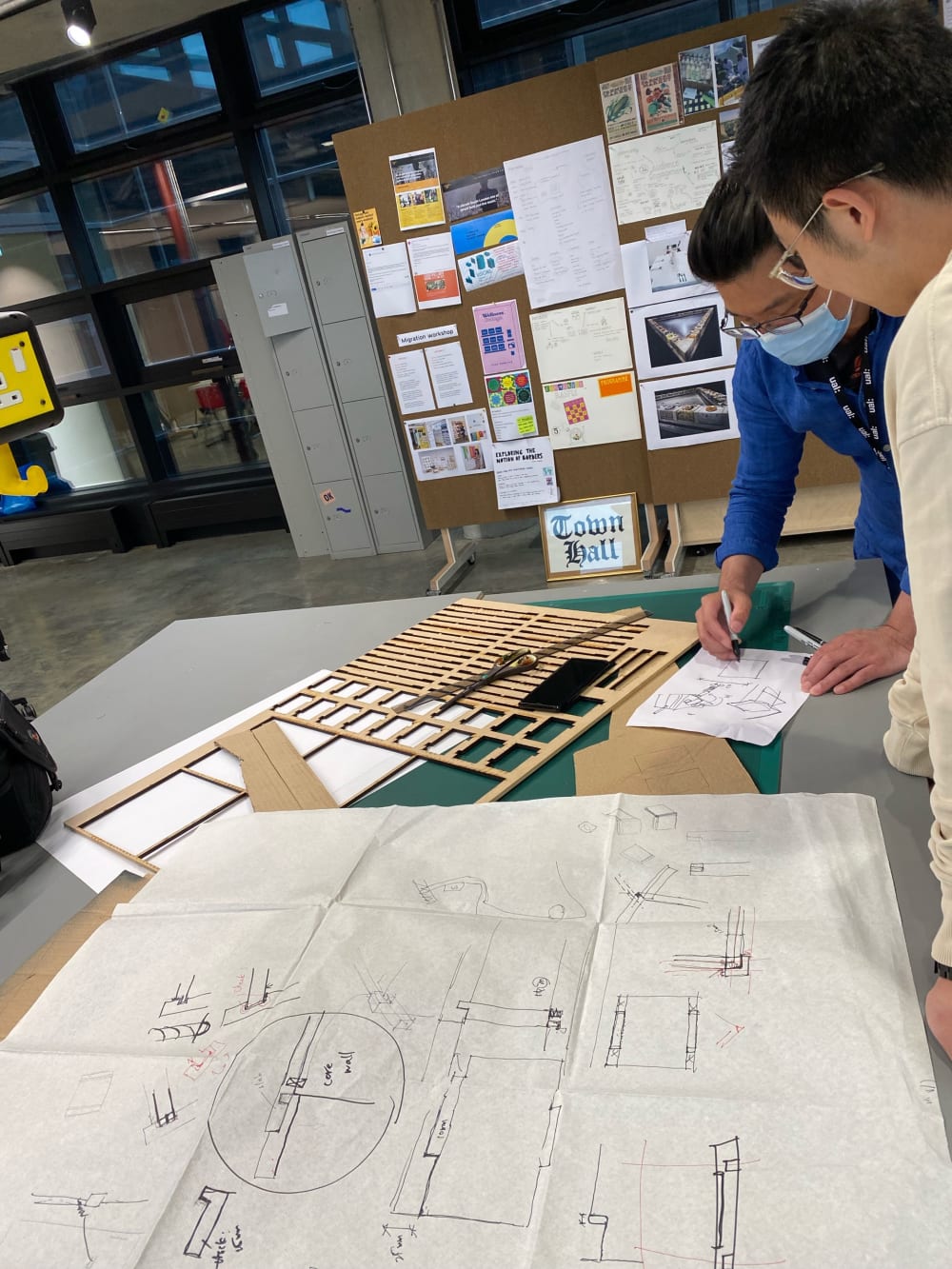
The fabrication of the model was a combination of digital and analog fabrication techniques. The materials for the model were selected to create an emphasis on architectural form of the Tower.
The model standing tall in Japan house Gallery is made of breech wood ply, laser cut and each element is meticulously hand filled and sanded to precision.
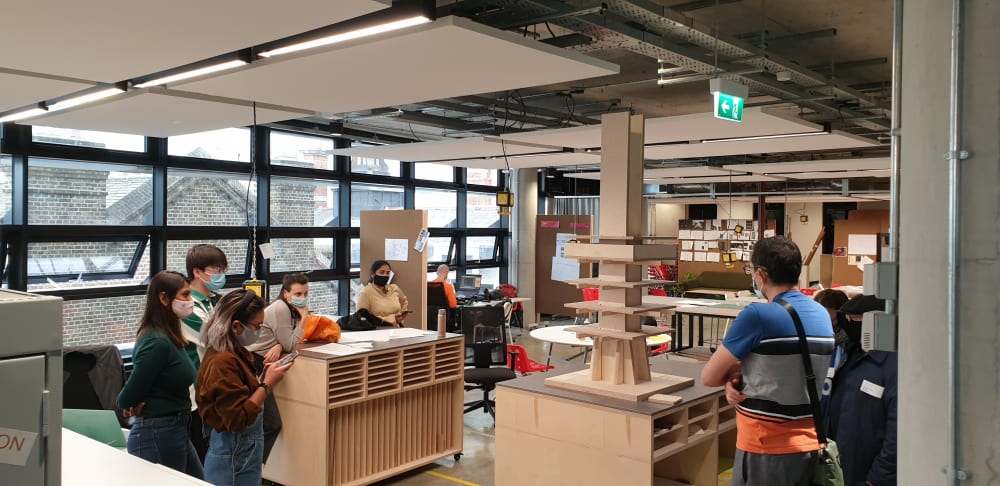
The model was fabricated through a process of categorizing each element of the tower. The core and hashtag beams were made as two separate interlocking components that fitted into each other to create one unit. Eleven units were then threaded together by a metal rod, affixed into the base unit; giving the structure its integrity. This technique was adapted in line with the original method of concrete construction.
The model of the tower was hand finished with matt finish oil to express the pattern of the wood grains.
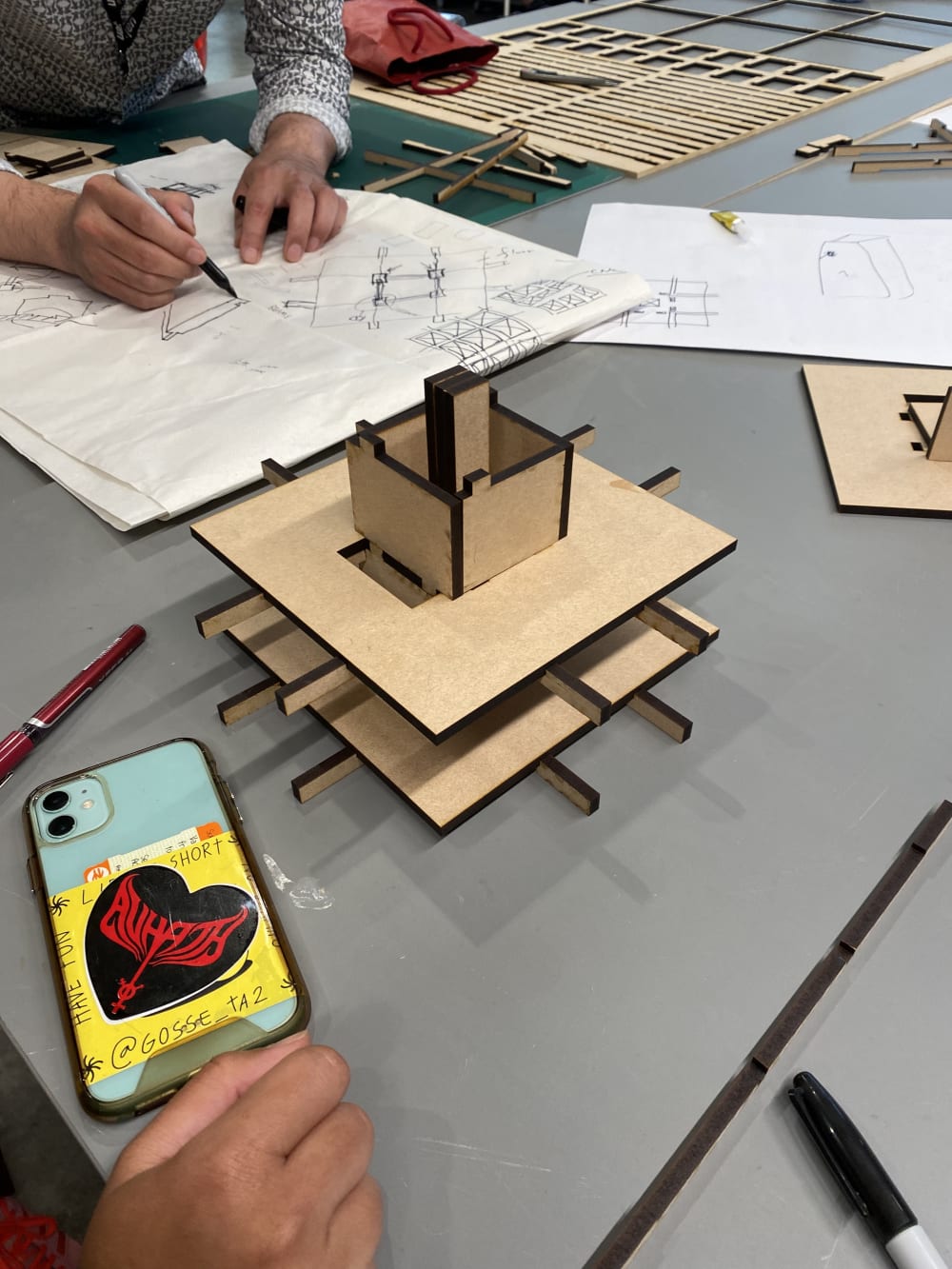
The waterbody on which the tower floats was outcome of quick solution-based thinking and adaptability to budget constraints without compromising the representation characteristics of the tower. A seamless dotted pattern, representing the ripples seen on water, drawn by the students, was transferred onto the base of the water body.
The method used involved pouring hot water onto the pattern printed foil, to transfer the print onto the base.
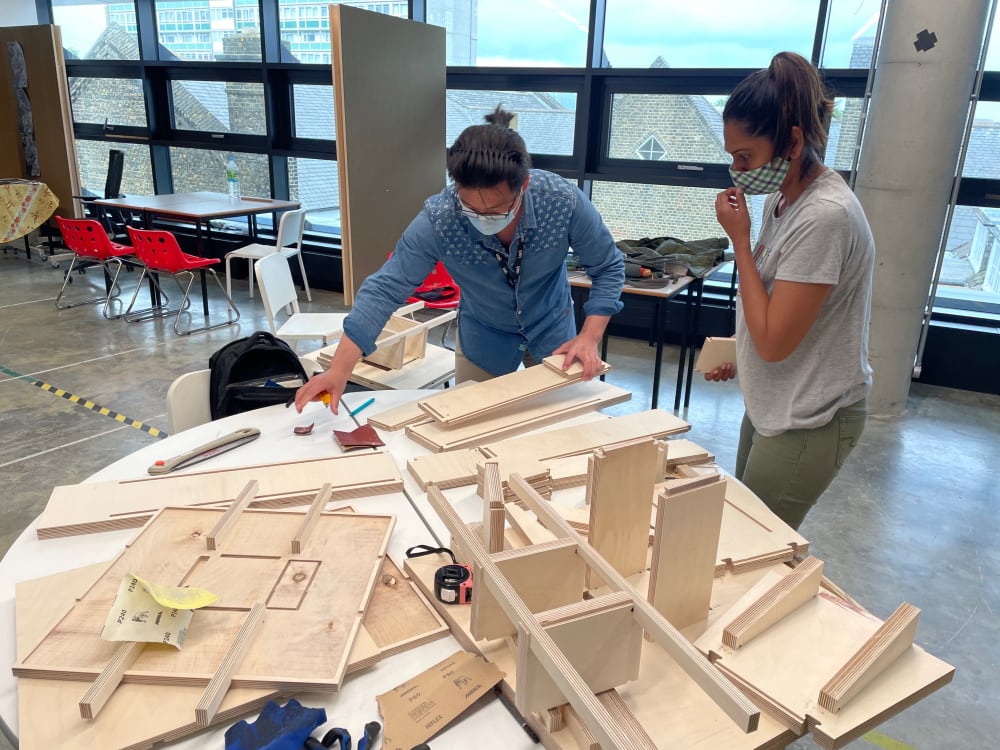

The fine details of the tower were prudently and diligently created. The staircase orbiting around the core was hand crafted out of MDF. The iconographic spiral staircase and railings were 3D printed in a gun metal grey filament; reminiscent of the steel used in the original tower. The balustrades were hand bent and molded out of metal wire. These fine details were then affixed in grooves that were craved into the model. The blue back tiled core walls were represented by etching the pattern onto the panels.
After numerous experiments with various staining techniques; black varnish was used to stain the panels, embodying the original character of the tiles.


The team comprising of 18 talented students and staff from the MA Interior and Spatial Design course at Camberwell College of Arts, namely Ankita Pinot, Aia Sakr, Ardini Azzah, Beidi Yu, Chenhui Bao, Dana Almasri, Jagoda Bugaj, Kaavya Elango, Khadija Qureshi, Keseniya Silant’eva, Meng Wang, Mihaela Nenescu, Selina Johnson, Sicong Li, Xing Sun (Sun Star), Yi Hao Lee (Jayden), Yifie Ouyang and Yasmin Saad with the patronage and support of Course Leader Amritt Flora, Taylor Huggins Studio Manager of Material and Spatial Arts and the entire team of 3D fabrication studio; came together in an successful effort to complete the intricate architectural marvel of the Komazawa Olympic Park Control Tower, in record time without compromising the representation or integrity on a shoe string budget!
The show is on from the 5 to 8 August 2021 and the tickets can be booked online here.
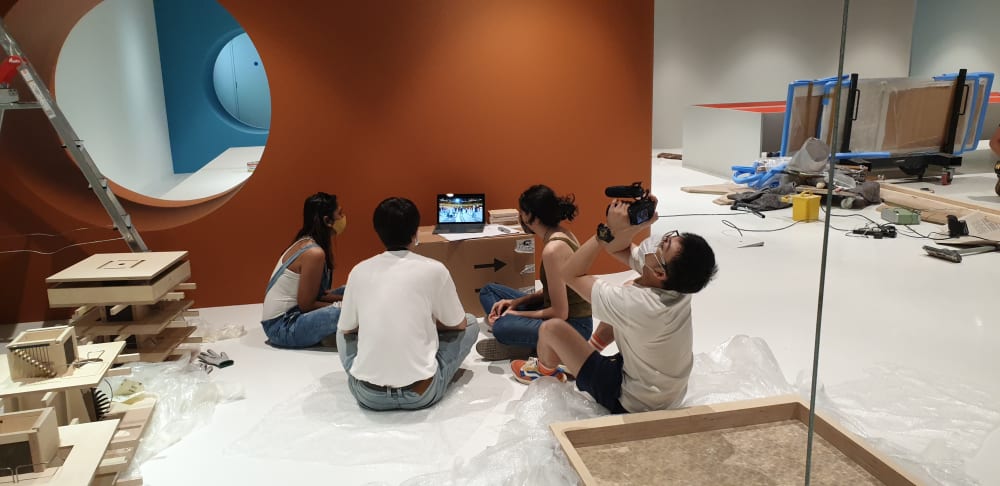
Related Links:
Post-Grad Community at UAL
UAL is home to more than 2,400 postgraduate students working across the fields of art, design, screen, communication, fashion, media and performance. Within our six world-renowned colleges, we aim to form a creative network of artists, designers and innovators.
Post-Grad Community is an inclusive platform for UAL postgraduate students to share work, find opportunities and connect with other creatives within the University and beyond.
Post-Grad Stories
A thriving online magazine of our postgraduate student voices sharing thought-provoking experiences, practices, thoughts and articles about what matters to them.
Download the PDF Guide to writing articles for Post-Grad Stories
Want to write an article? Get in touch with the Post-Grad Community team PGCommunity@arts.ac.uk