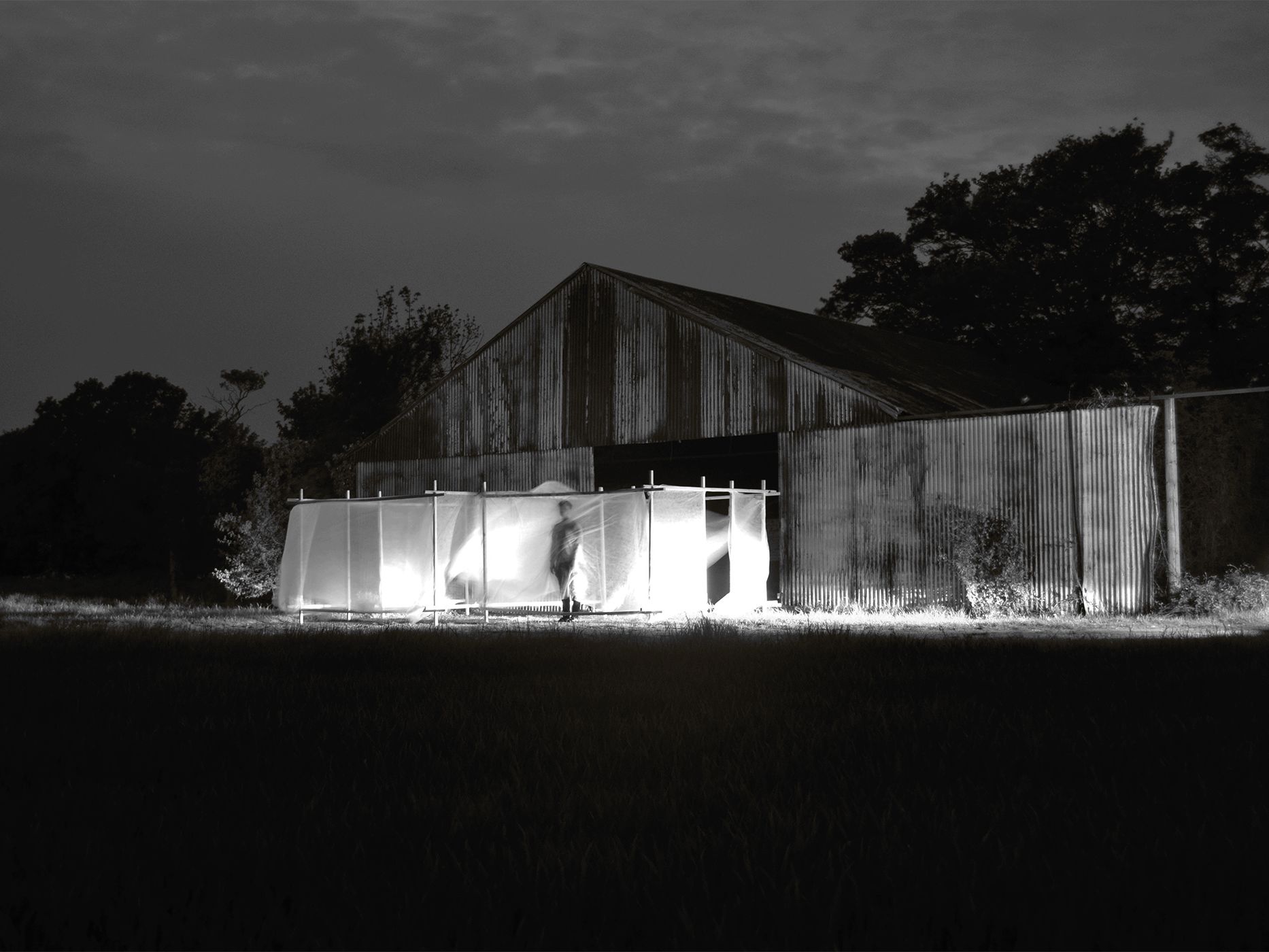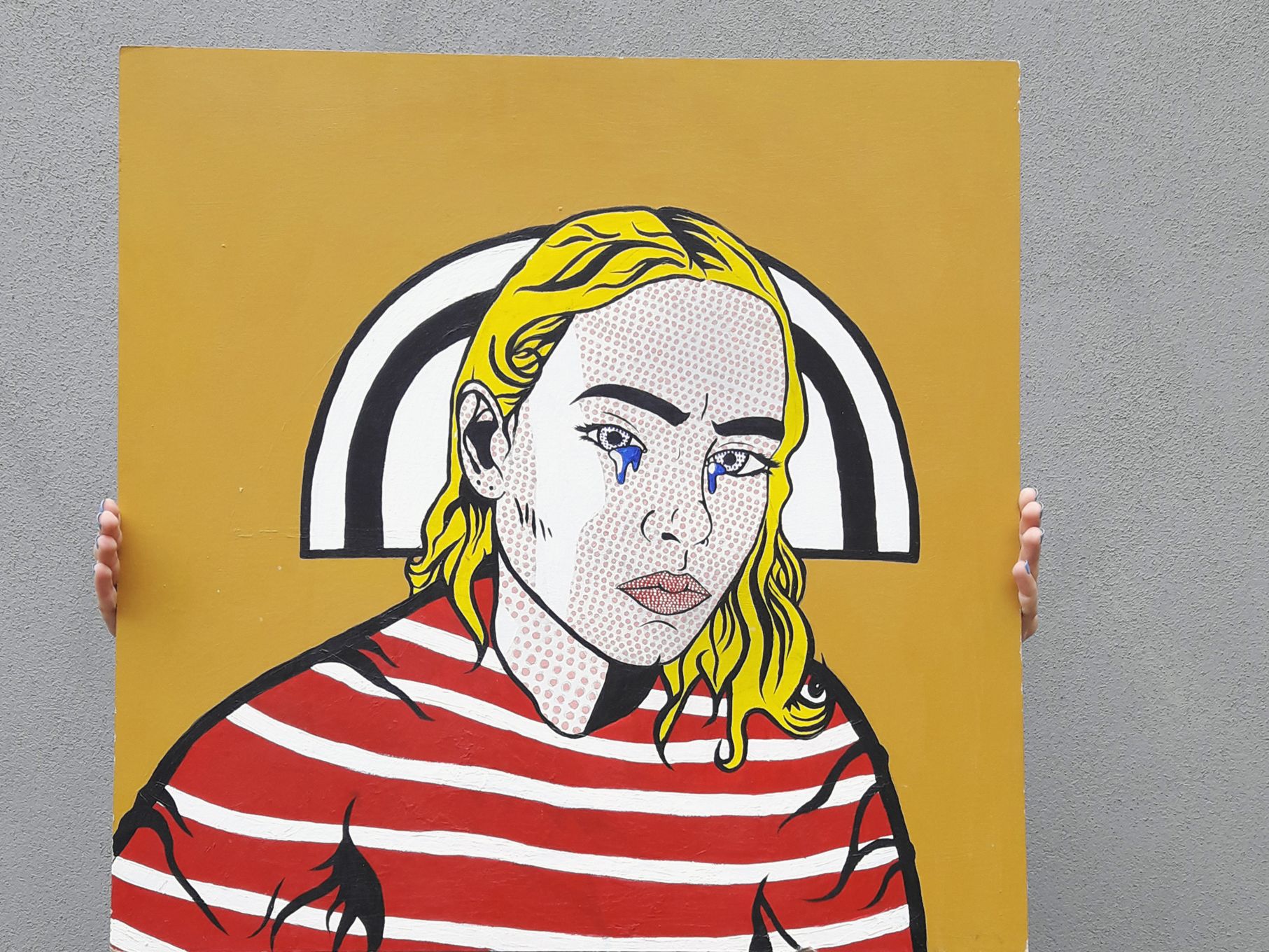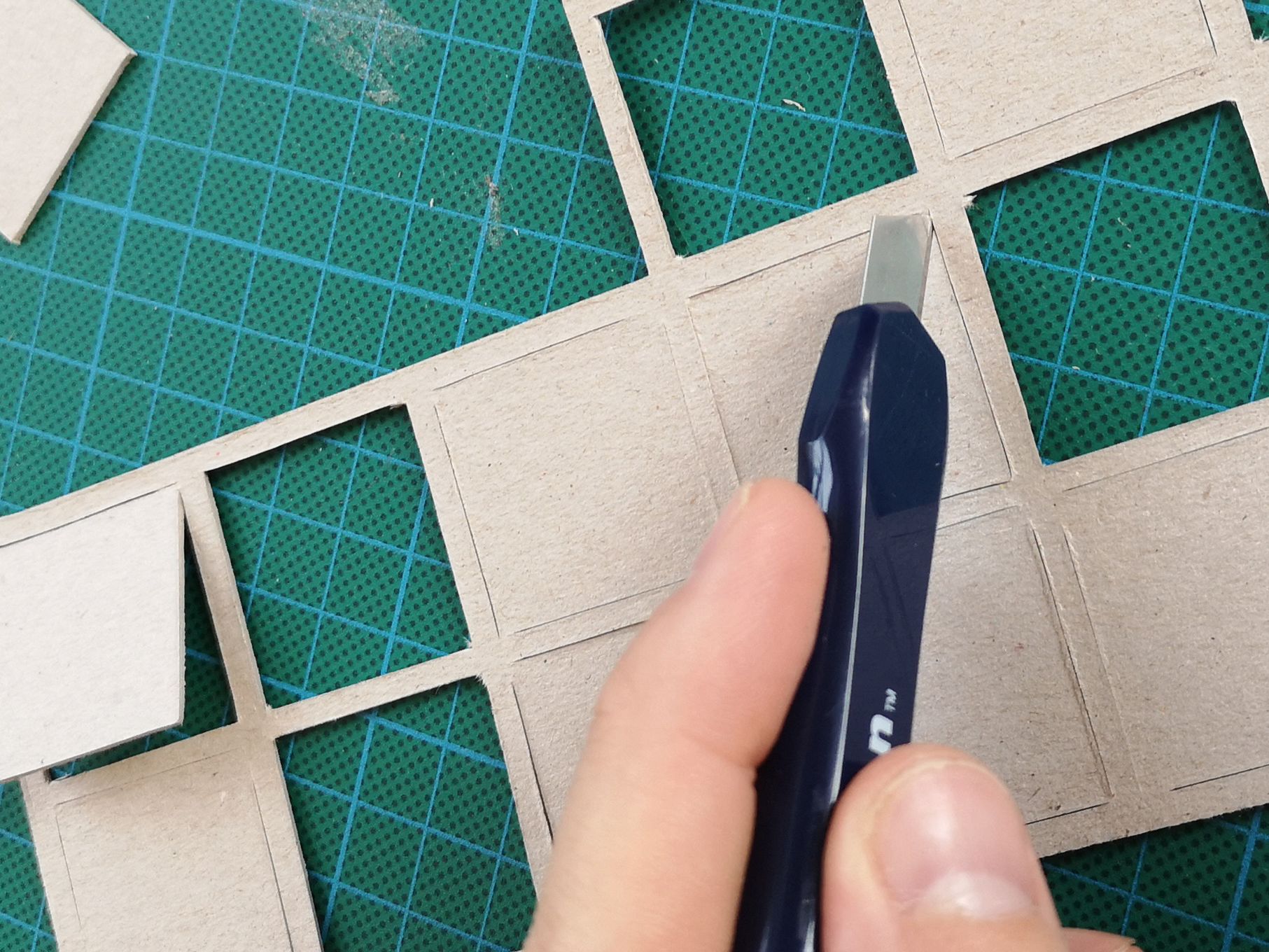When we first started on our courses there were a whole load of words that were new to us; and techniques we had to learn as a result. The language of architecture is vast, but here are 8 keywords that will be part of your everyday life if you’re thinking of doing architecture or spatial design.
Scale drawings
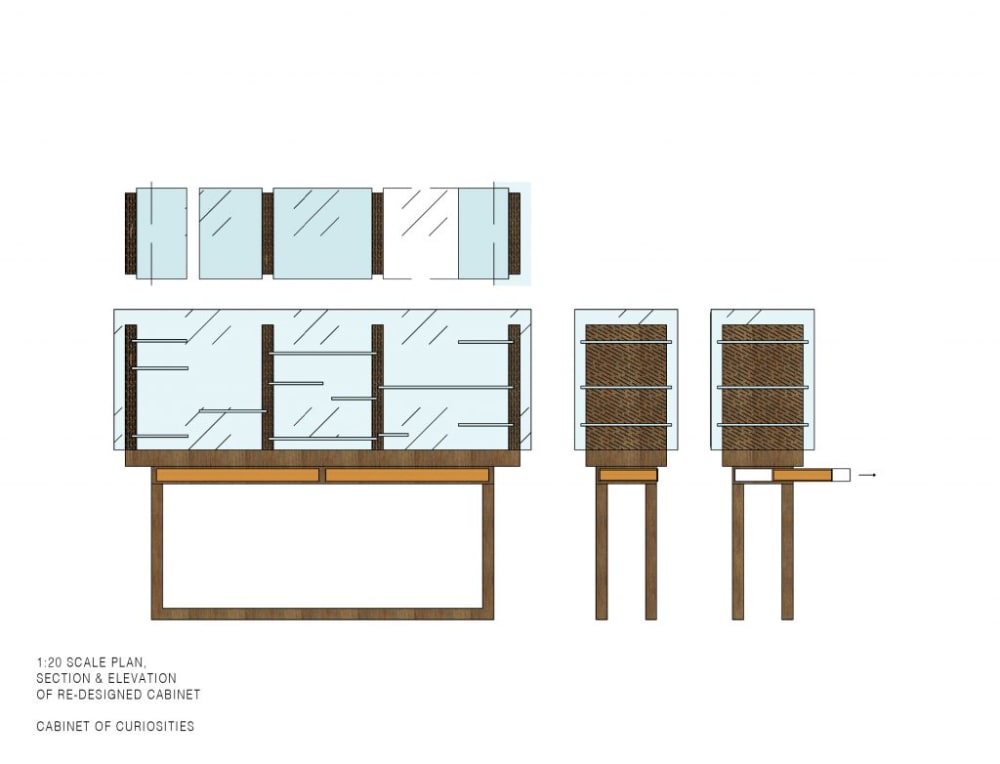
Scale drawings are used to illustrate larger scaled objects, structures or buildings in a smaller scale. They can also be used show smaller objects made bigger. These are usually represented with the use of ratio (e.g. 1:10 – drawing the object 10x (times) smaller than its original size).
In the image above a plan (top left), elevation (bottom left) and section (bottom right) have been drawn to communicate the design. These 3 types of drawings are industry standard ways to present final designs for objects or buildings.
Floor plan or plan view

A floor plan is a technique used to draw a 3-dimensional object in 2 dimensions. It shows an object or building as viewed from above and indicates all its main features. In architectural drawings, basic elements such as walls are usually drawn as thick grey/black lines; windows are shown as outlined rectangles within the walls. Doors are shown with curved lines to demonstrate which way the door opens into or out of the room. These elements determine where other components of a design can be situated such as furniture and other physical features.
Elevation
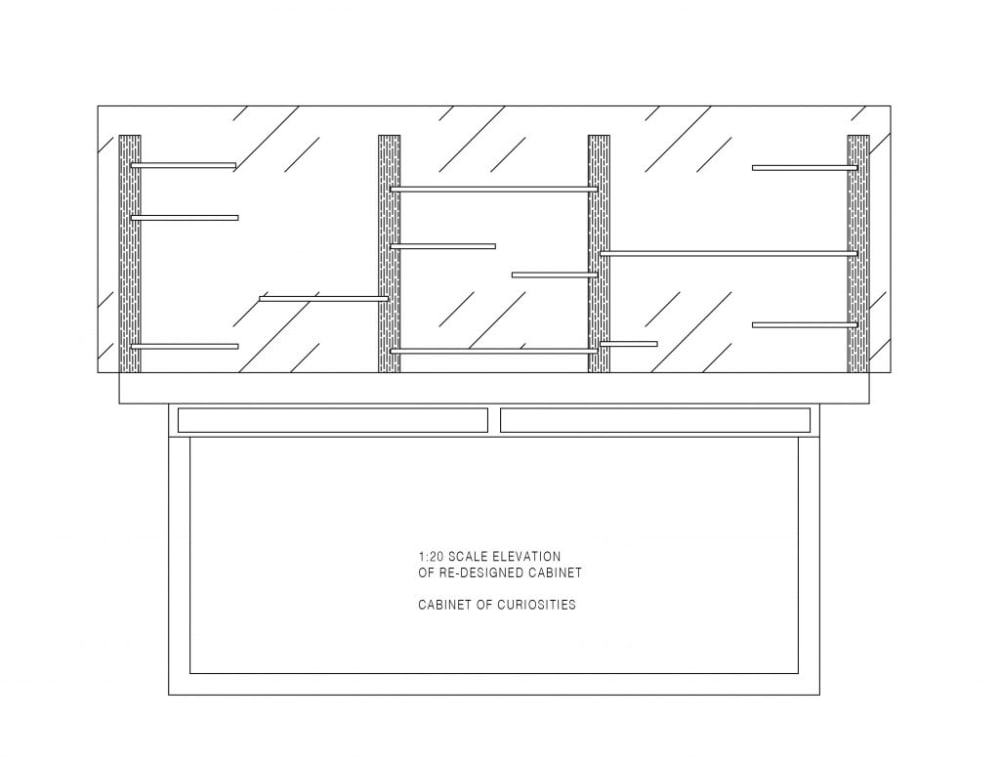
An elevation drawing shows 1 side of an object or structure (e.g., side view or front view) and is created using orthographic projection. This technique allows you to draw 3-dimensional objects in 2-dimensions by ‘projecting up’ parallel lines from your plan view/floor plan.
Section
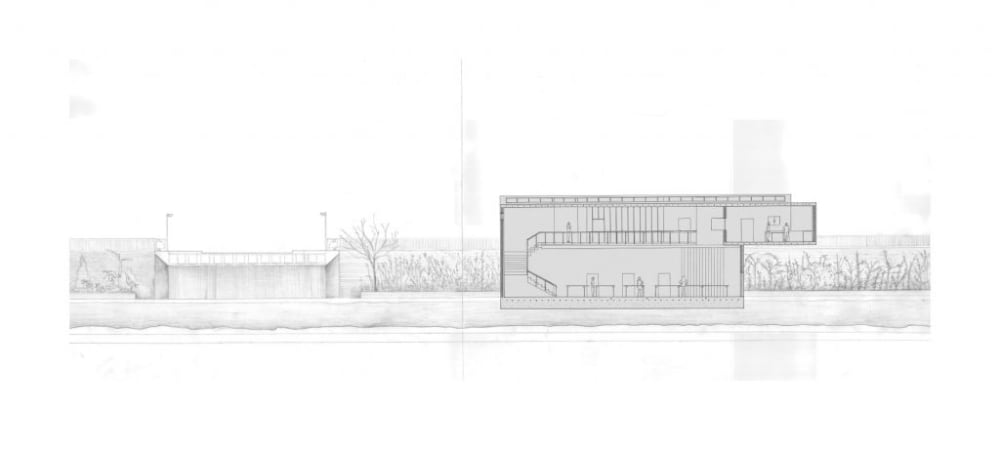
A section generally- but not always- refers to the view of a structure as if it had been sliced in half or vertically. This is usually represented as a ‘section drawing’ or ‘sectional model’. It allows an architect or designer to communicate the overall exterior of a structure as well as detailing some of the interior elements.
Sketch model
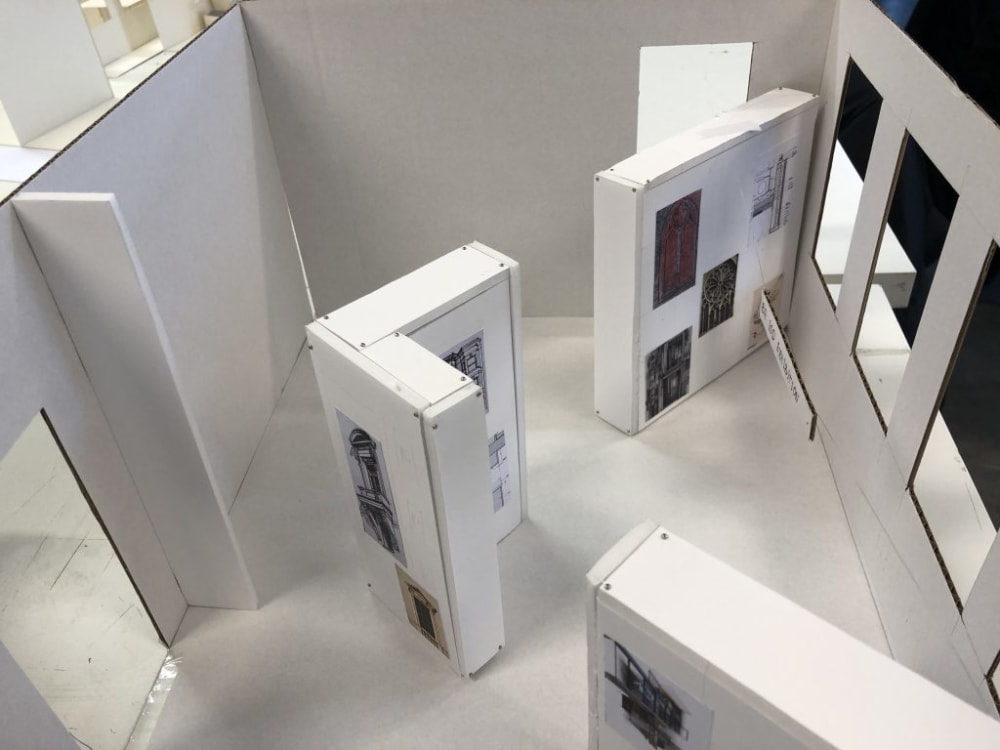
Sketch models enable you to understand or visualise a 3D object or space, which makes it more tangible over pen and paper sketches and gives designs a sense of realness. These types of models are often made out of scrap materials and are generally made at the initial stages of study to represent your idea/design.
Context
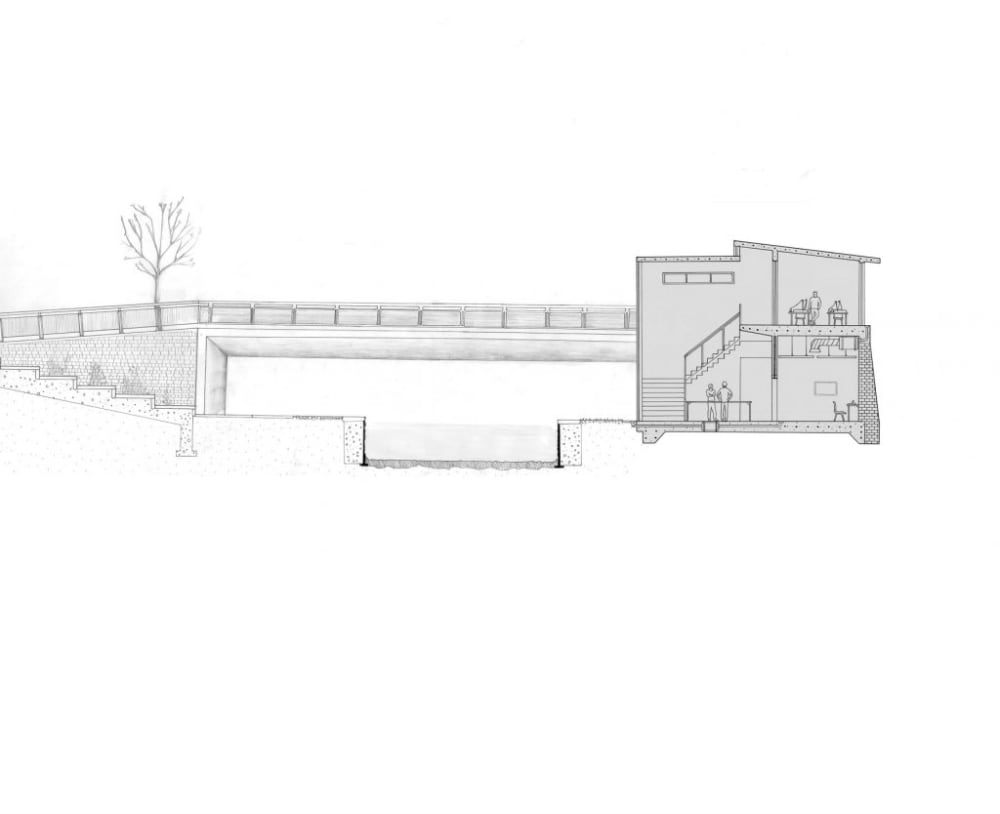
When architects design a building, they must pay attention to the context- this is the conditions surrounding the site of the building and things that will influence how and what you design. For example, the building site could be by a river or canal as in the drawings above; it could be on a main road; it could be next to a school; it could be surrounded by other high buildings which could affect natural light and other weather conditions. Maybe the area has historical significance or is home to a particular community of people.
Carrying out solid research before you design a building to identify all these factors is really important. In order to create a successful project, an architect should respond, support or enhance these existing conditions and not design in isolation.
Thresholds
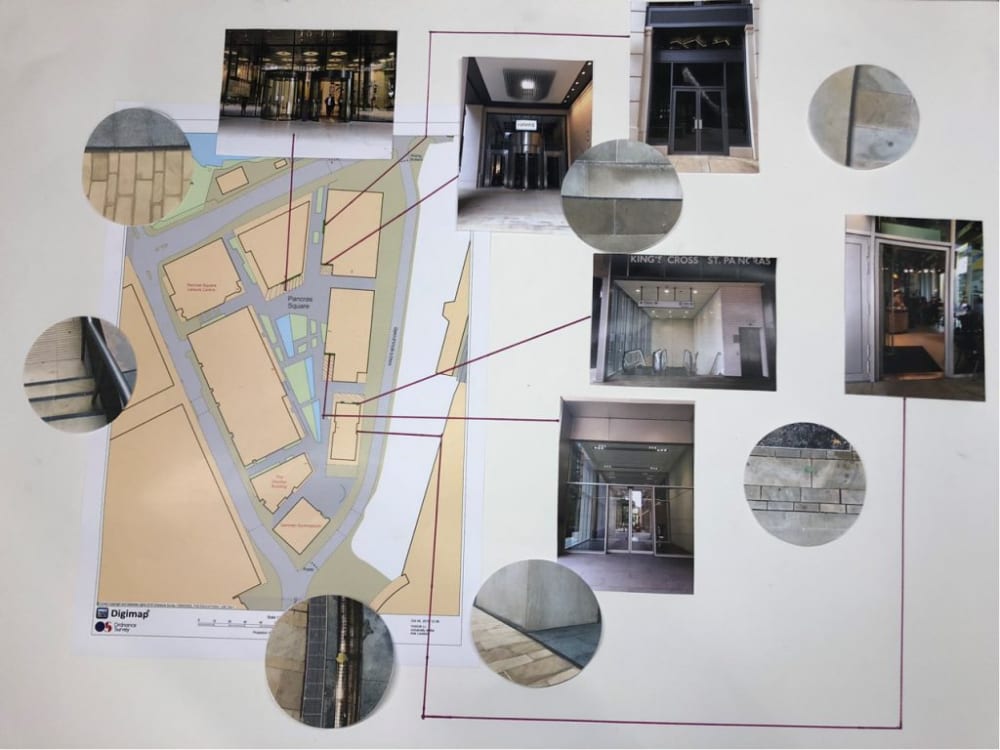
A threshold is a barrier space used to separate (and connect) volumes- for example particular areas of a building or a number of buildings within development. Thresholds typically include the use of doors, stairs and ramps. On a practical level, some thresholds can pose as a barrier for travelling through a space, especially for individuals with additional support needs.
Thresholds are generally physical but can also be psychological, emotional, social or economic. How you design these transitional spaces can have a huge effect on how people feel as they enter and pass through a building.
Façade

A façade refers to the vertical face of a building envelope, for example the external wall. Generally, a building would have more than 1 façade and would be named as e.g., the north façade and the south façade. A façade is often the first thing you notice about a building and can give you design clues as to how the rest of the building will look or feel.


