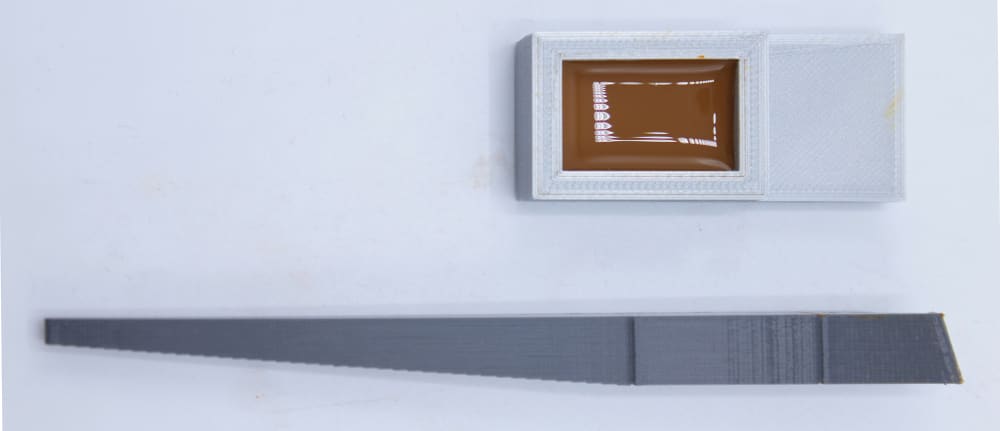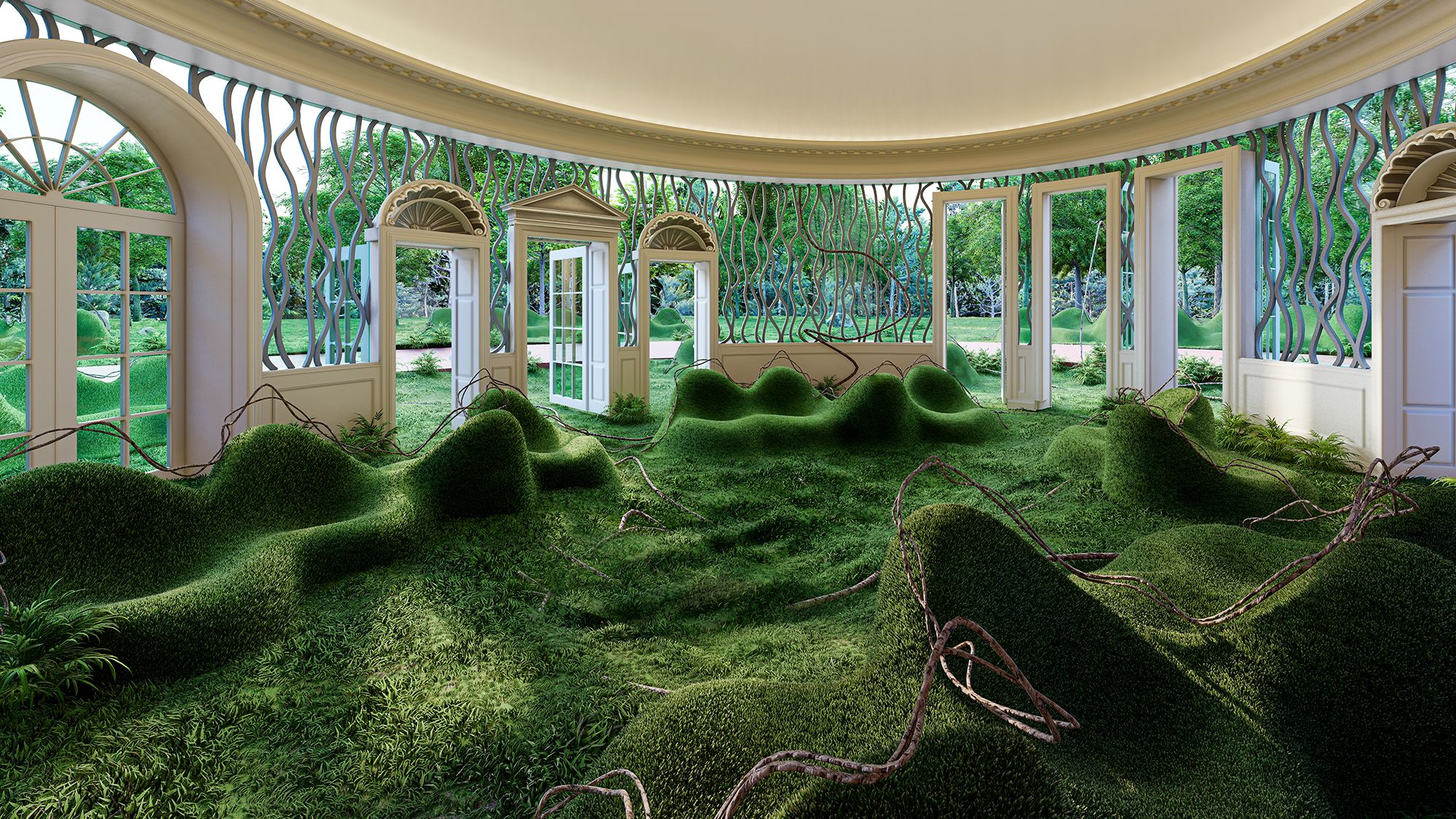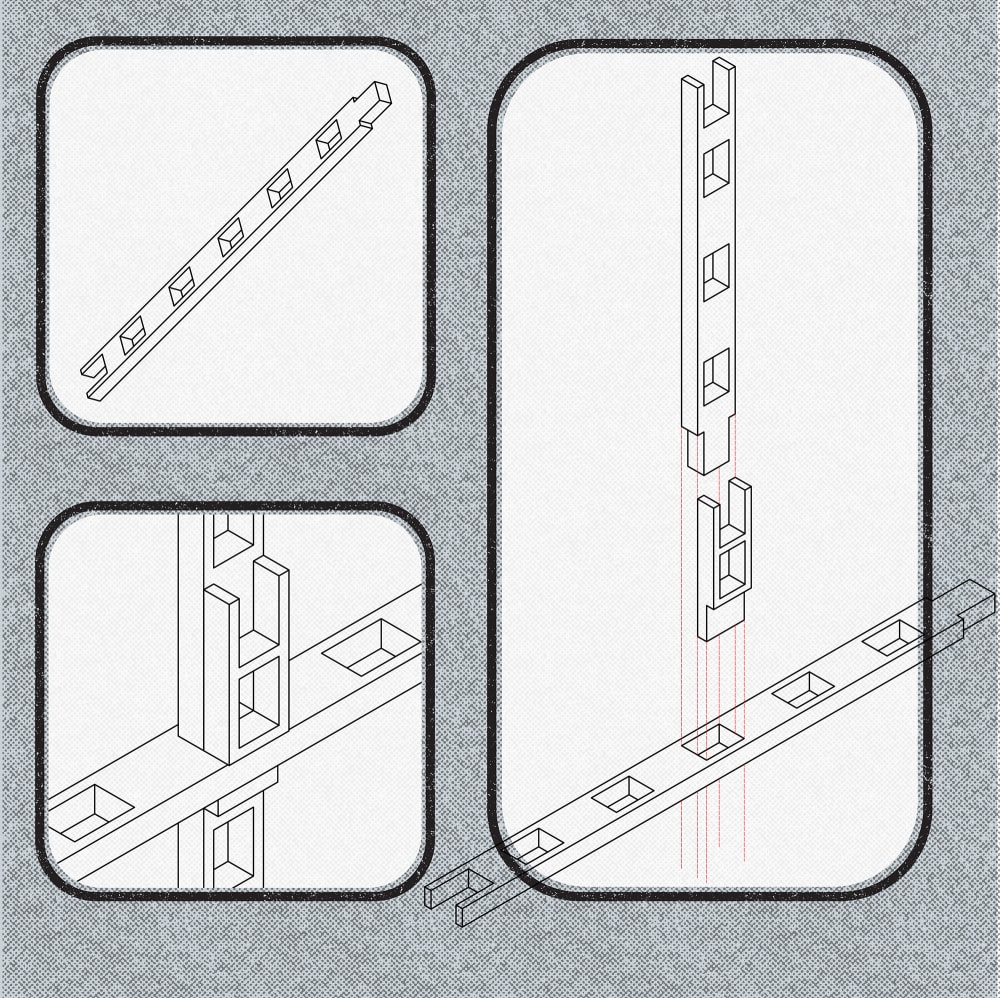
MA Interior and Spatial Design, Camberwell College of Arts, UAL | Photograph: Aia Sakr


Aia Sakr and Mayyadah Hameed graduated from MA Interior and Spatial Design this summer.
Their final Showcase submissions are both politically inspired: Aia’s project The Pledge is motivated by the ongoing crisis in Beirut and Mayyadah’s project The Democratic Room seeks spatial solutions to bring democracy into the US Oval office.
We interviewed Aia and Mayyadah, who reflected on their year amidst a pandemic and their future plans.

The Pledge is informed and motivated by the socio-economic, political and social climate of Beirut.
More than a year after the devastating port explosion on 4 August 2020, Beirut has far from recovered. The victims’ families have not been met with reparations, and investigations into the explosion have yielded no answers. The situation in the country has rapidly deteriorated as the economy plummets, reaching what the World Bank has referred to as one of the world’s worst economical collapses since 1850.
The city, once renowned through history for its rich and lively culture, has now become eponymous with chaos.
This project stands as a pledge for Beirut's inhabitants to engage with the city in time and to heal the destroyed spaces and begin a better future.
This research explores the complex landscape of Beirut to address the ruin and decay of spaces as the result of direct and intentional human action and renew the connection between the city and its inhabitants.

Designing during this pandemic has been quite a challenging process. The experience has helped me readjust the scale of my work, pushing me to focus on smaller scales of intervention. I allowed myself to embrace the human desire to connect and looked to create spatial modifiers that would invite and encourage human interaction in these strange and lonely times.
During COVID times, it is undeniable that social media has been an important resource in feeling connected to the rest of the world. It has also become an important tool in the learning of and fighting injustices. This has inspired my work to take on a more socio-political approach, matching my own personal values and bringing me closer to the kind of designer I want to be.

One of the things I’ve enjoyed most about MA Interior and Spatial Design has been the wide range of interdisciplinary collaboration and the different backgrounds within our cohort. Being surrounded by so many different cultures, design aesthetics and paths of life have led to well-rounded and in-depth discussions on the directions of our respective projects.
We have also had the opportunity to take on outside competitions and projects, which have exposed us to fieldwork and the process of designing competition proposals and creating exhibitions. These experiences have given us the opportunity to gain exposure and practice within possible future fields of work.

I am looking forward to continuing my exploration of the relationship between socio-politics and design and creating socially engaged designs to address injustices.
In September, I produced and exhibited a collaborative installation titled “Of Hestia” examining the different domestic roles at play within the home, a project which was the recipient of the Julia Dwyer Award
In the future I would like to work further in urbanism and be a part of a collaborative design studio with a wide reach to try my hand at different types of design, such as stage and set design, public space interventions, and furniture design.

The Democratic Room is a conceptual project that reconstructed the power dynamics in the famous Oval Office (the formal working office space of the president of the United States, the White House, in Washington DC).
The purpose of the project is to make the Oval Office more democratic by its spatial and furniture design through achieving specific qualities which are: connectivity, transparency, modernity and equality by nature. I also aim to make the office visible to the people not only through media but physically as well.

Each element and furniture piece in the room offers an equal opportunity for all - the President, advisors, politicians, guests, and the public - to interact and inhabit the space.
Democracy was achieved in the room by letting the surrounding nature freely enter the room by bringing the outside in and the inside out in a physical and conceptual way.
Each element and piece of furniture in the room offers an equal opportunity for all: the presidents, advisors, politicians, guests, and the public to interact and inhabit the space. This democratic design aims to be the unspoken domination and hierarchy that are made by furniture and encourage more transparency in the workplace and political institutions.

Working during the pandemic was not easy but it was enjoyable. It has helped me be more organised, more focused and has pushed me to be more independent in finding my sources and inspirations.
The study environment at Camberwell College of Arts is so liberal that you can always think outside of the box. It offers tutors with different backgrounds and a diverse student community.

Currently, I am working on different sized architectural and interior design projects in Baghdad, Iraq and Egypt.
I am also hoping to work within the product and furniture design industry as this field has started to be a passion of mine too.
Telephone
+44 (0)20 7514 6302