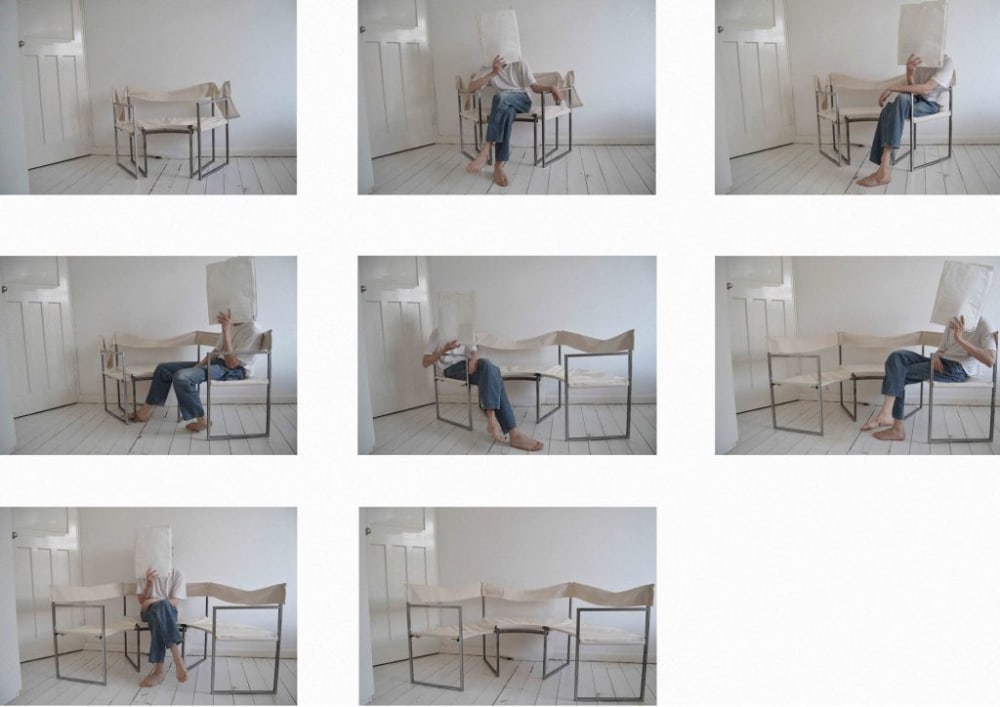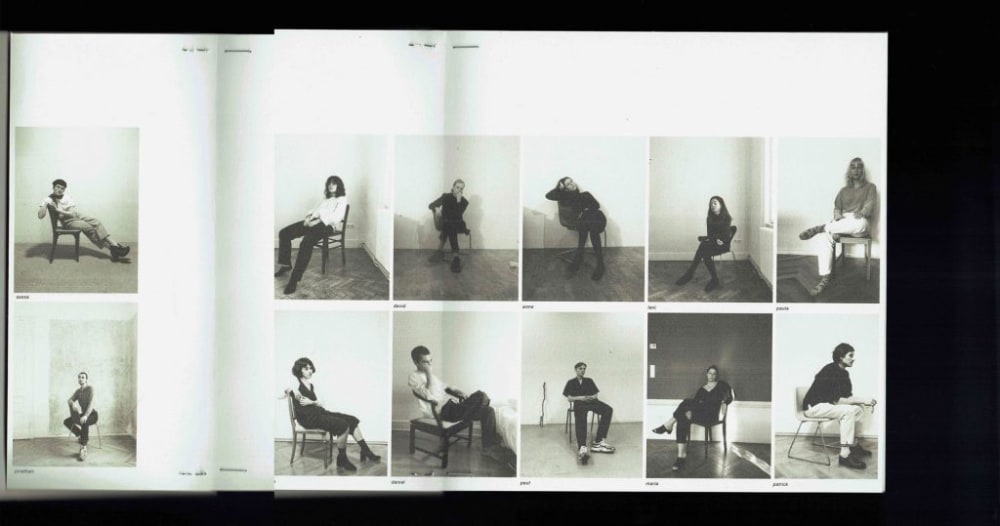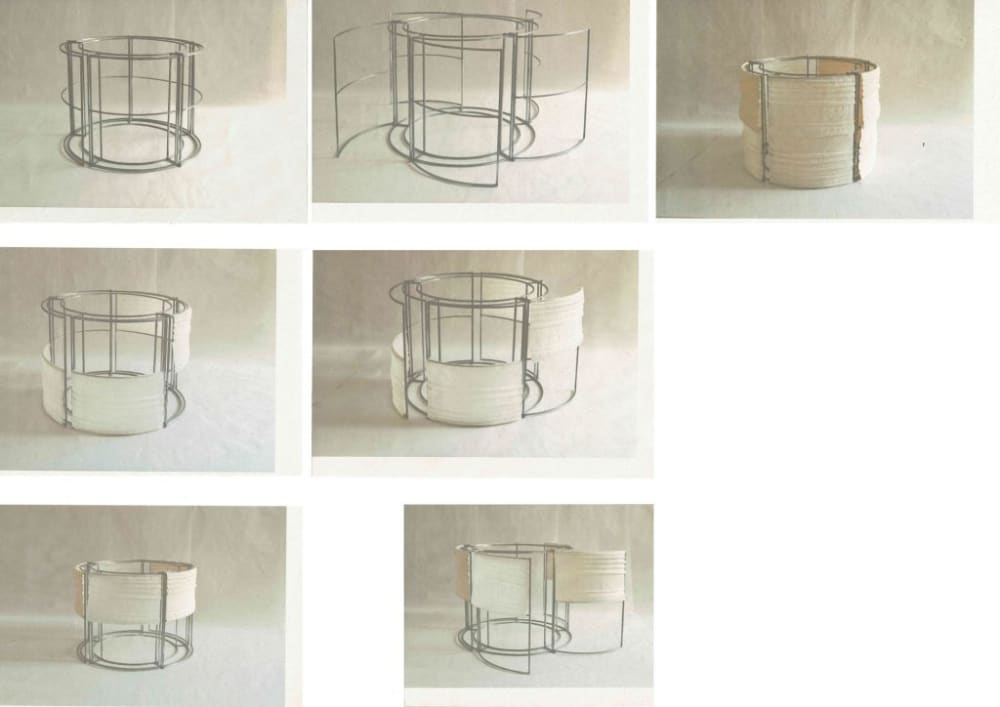On the lead up the Undergraduate Summer Show on Friday 15 June, we caught up with BA Interior & Spatial Design student, Lukas Gschwandtner from Salzburg, Austria, and Tutors Simon Kinneir and Astrid Bois d’Enghien about Lukas’ final project.
How has your work has developed during your time at Chelsea College of Arts?
I have tried to achieve a concentrated sensitivity towards my work in the form of shaping the awareness of my surroundings and the people in it.
I have tried to refine and sense my consciousness as well as my unconsciousness to a degree so I could start building up my own justified criticism, followed by translating this into my own designs and form of language.
What are you working on for the degree show?
I have been working to realise my own created case study in 1:1 which has become a metal chair construction composed of / emanated from a sixth of a circle. That initial unit can be enlarged into three sixths of the whole – which creates a seating arrangement in the form of a semi-circle
In case two, these chairs would stand opposite each other and would complete a whole circle. I used the telescope system to make the extracted units slide into each other which was possible using bended steel square tubes.
Furthermore I have been working on another layer that will surround my seating concept with a form of a pavilion. The skeletal structure serves as a foundation for different options of cladding; each one is considered as a direct reference and interpretation of my research. These cladding-elements are positioned to customize and incorporate the pavilion with the user and the site.
By making a meld of deducted Viennese facades, I was able to cast them with canvas which I hardened during the progress. I fabricated a 1:5 scale steel model as well as the cladding options in scale to visualize my thoughts. The pavilion that encloses the seating situation provides privacy as well as acting as a sun dial with its round glass roof. The natural light has always been my measurement of time whilst sitting in a café, so the user of the structure reads the time while inhabiting it and therefore creates a different approach towards time in our rational environment.

What has your influences been for this piece of work?
The point of departure for this project was my concern with time as a duration and the conversations we share with each other during this time. Also, the perception of time itself, which I believe constantly gets influenced by rationality. Conversations can become constricted because of people’s desperate search for efficiency
I grew up in Austria where efficiency still is put aside by valuable idleness – often performed in our coffee culture, which is an essential part of Austrian social engagement, where the time has not been filtered with time slots.
I asked the friends I associate these beautiful moments with to send me pictures of their chairs and their body measurements. It has always interested me that we always find an arrangement to fit all of us around a small coffee table, it feels like it has no limitation of participants.
The coffee table becomes a platform for conversation and the words we share. It becomes the centre of us, and not just physically. I wanted to create a personal handbook based on my friend’s measurements and their body’s interactions whilst having coffee.
These measurements define my design outcome. The hand book led to the development of a chair, seen as a case study based on their collective measurements. A space created by us. I wanted to focus on an architectural product that would assist our gatherings.
Austrian architect Hermann Czech’s aim was to design spaces where people would ask why there was the need to hire an architect at all. It was all about creating a space that just concentrated on the essential behaviour of a person.
Throughout the design process I have been also referencing Viennese facades and the details of their form. Eventually translating them into my own design language. I was also influenced by the constant placarding on the coffeehouse walls, which immediately becomes an archive of the political, social and cultural state of the city.

Tell us about any external projects have you worked on during your time at Chelsea?
I have been participating in internships in New York throughout the three years at Chelsea. Each internship has showed me different aspects of the art and design scene, through working for a furniture designer, a curator and architecture focused galleries.
What have you enjoyed the most about studying and living in London?
The city itself, dealing with people’s opinions, and off licence shops!
What has been your biggest influence during your time at Chelsea?
The studio environment and conversations with tutors have influenced me during my three years.
What makes you proud to be a Chelsea student?
The fact that it is a place with a less constrained attitude compared to other art education institutions makes me happy to be a part of it.
What would you say to anyone thinking of doing your course? Any advice for new students?
It is not an Interior Design Course where you will be designing pretty cushions.

We also caught up with BA Interior & Spatial Design tutors, Simon Kinneir and Astrid Bois d’Enghien to gain his insight into Lukas’ project.
“The design brief asked students to study the interaction of people and food where students were encouraged to form their own line of enquiry around behaviour and site.
Lukas’ project was borne of a delicate observation of the Viennese cafe culture whereby the provision of a small central table becomes a means for human interaction. Centred on this conversational platform, Lukas’s design expanded outwards from a bespoke expanding seat to a Pavilion accommodating for gathering, methodologically adding layer after layer of varying transparency and solidity. Inherent to developing these designs Lukas was making models at increasing scale and material detail. We would say this hands on approach in turn fed back to his drawings which became more technically sophisticated, built on a strong visual design language. The studio operates tutorials that foster peer to peer learning as well as having 1:1 conversations. We demand a rich understanding of the people and context for whom you are designing. In the development of this project Lukas brought a rich awareness of design and material references as well as a personal understanding of the context he was designing for, supported by a detailed manual of his audience’s behaviour through in depth body postures analysis. Our role was to encourage commitment to his methodology – a democratic politic around this small table. Pushing the ambition, depth and finish of the project without detracting from that modest intention.”
Click here to find out more about BA Interior & Spatial Design
For information on the Undergraduate Summer Show opening on 15 June – 23 June, click here
To see more work from our graduating students, head to chelseadegreeshow.com

