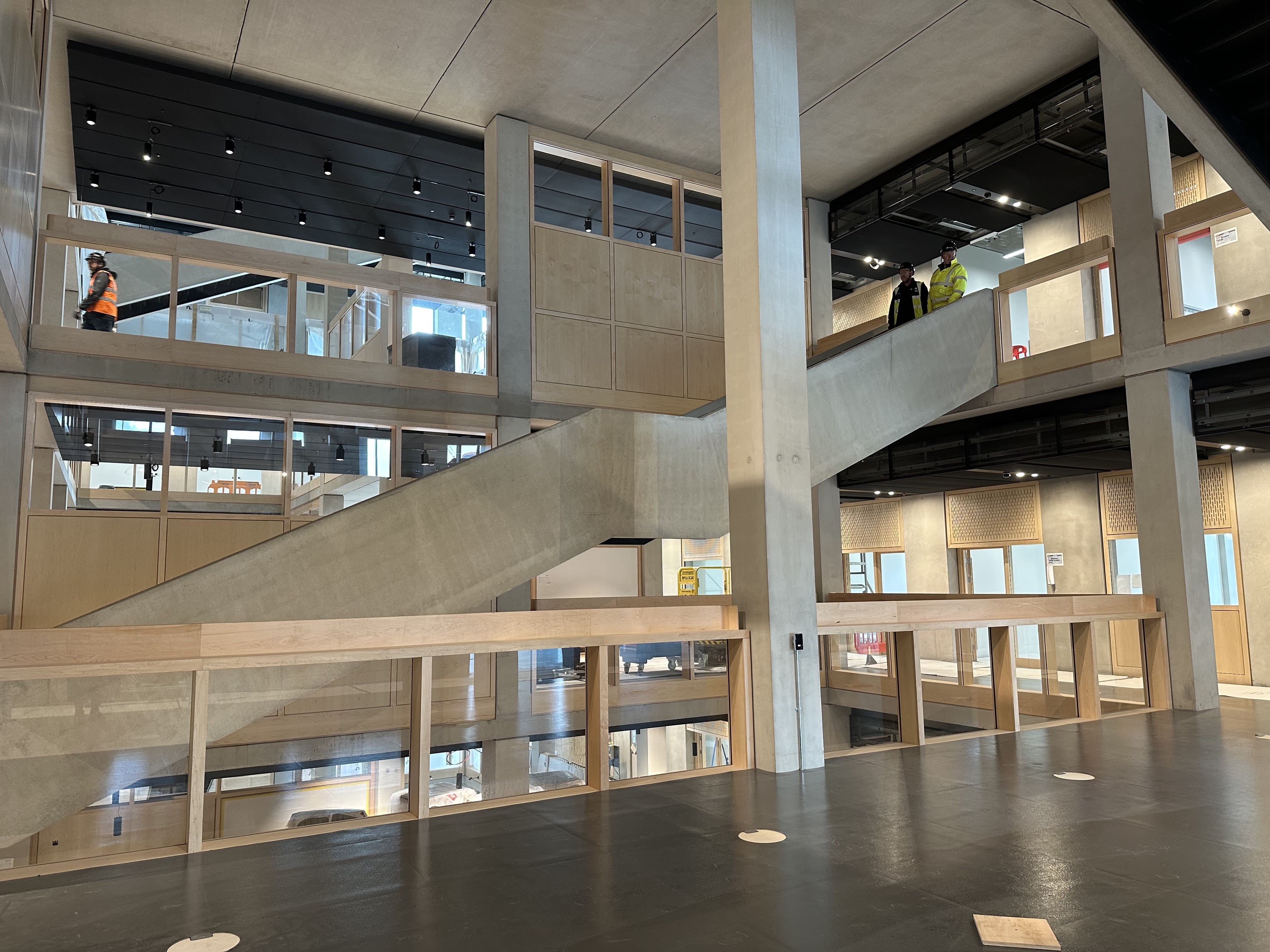
In pictures - progress of LCF's new building on East Bank, March 2023

- Written byLondon College of Fashion
- Published date 10 April 2023

Since our last in-pictures update in February, there's been lots of development inside LCF's new East Bank campus.
Detailed plans continue to progress around the review of our current equipment, machinery, and furniture to be relocated into the new building ready for the start of term in September. In our commitment to sustainability, we have audited the equipment and furniture across our current sites in order to repurpose as much as possible. Some of the machinery has been identified as no longer fit for purpose and the parts can no longer be replaced and in these instances, new machinery will replace those items in the new building. Similarly where we have specialist furniture which we will be leaving behind as it is fixed into studio spaces and this will be replaced with new bespoke joinery, for example, the hair and make-up stations. We'll be working with moving professionals Harrow and Green over the coming months and existing furniture and equipment will not be moved out of our buildings until after the end of the summer term to minimise any disruption to students and staff.
To help make the move to our new home go ahead as smoothly as possible, LCF has set up a group of 'Move Champions' where staff members from across departments help with tasks that will help us settle into our new home efficiently. Some of this work has involved 'decluttering' projects for example the book fair at High Holborn in March as part of our efforts to declutter the campuses, and offering a chance to donate resources to other staff and to students.



The image above shows the Student Services Consultation Rooms located on the Ground Floor, where there are a total of 15 confidential spaces fully soundproofed. Student Services will have a physical help desk at the East Bank campus located on Level 2 next to the Library, where students can speak to an information and help desk advisor about the support that's available. Read more about Student Services on UAL's website.

In the image above you can see the progress of LCF's Archive spaces which includes a Learning Studio (left) and storage space (right). In the Learning Studio or study space, students will be able to attend workshops to individual research appointments. The store will primarily be a space for storing, cataloging, caring for, and preparing archive objects. Read more about LCF Archives ambitions for the new building in Stratford on LCF Stories.

The image above shows the lecture theatre on the ground floor which seats 340 people. Timber cladding is being applied to the walls and provides sound baffling to reduce noise levels outside of this space. Comfortable lecture theatre seats are now in place (which have plug ports to charge devices) and you can also see the frame that's going up at the front to accommodate a large format display.


The image above shows a typical seminar room. Currently, these are empty as furniture will be put in place over the summer and there is a safety lining down to ensure that the floor stays in good condition. Some rooms will have carpet or vinyl floors depending on the activity taking place.





The image above shows the dining hall and the outside terrace that surrounds this space on Level 10. The dining hall also includes a bar for staff and students and we'll share more on the UAL catering offer with you soon.