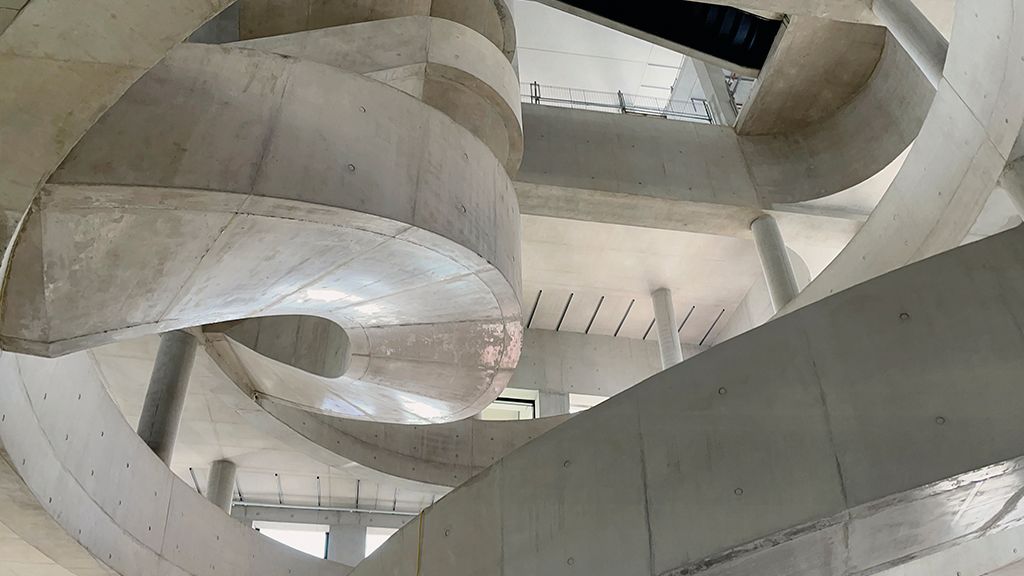
Stratford Waterfront highly commended at Concrete Society Awards 2022

- Written byLondon College of Fashion
- Published date 28 November 2022

The annual presentation of The Concrete Society's coveted Awards for Excellence in Concrete took place at The Royal Lancaster London on 16 November 2022, where London College of Fashion, UAL Stratford Waterfront was highly commended.


The frame of LCF’s new building has used the latest digital technologies to push the boundaries of what is achievable with concrete, both aesthetically and in its structural complexity. The project's attention to detail has produced exposed visual concrete to an exceptional quality, on an incredible scale. Internally, the large open space features an in-situ staircase resembling a spiral 'orange peel' shape, with transfer beams and columns of a complex nature - all in exposed concrete with exemplary detailing. Externally, 15m-high trapezoidal column colonnades, which also rake in two directions, are impressive.

Judges' Comments:
A spectacular open access public space and working environment when complete in 2023.
Detailing of the concrete is exemplary; shadow gaps, tie bolts, joints, even rivets and placing of the congested reinforcement, all 3D modelled. The digital twin concept enabled the whole to be planned and constructed, the elements being sequenced within time and space.
Racking to two planes, the 15m-high trapezoidal column colonnades, are impressive. The jumpform core shape was complex, with an acute angled corner, a circular column and recesses as part of the construction and the orange peel staircase is monumental. In-situ finishes are excellent; precast work (floor plates, sandwich panels, columns) shows very good finishes.
Designed as a focal point by architects Allies and Morrison, Expanded's project team describes how they delivered the insitu-concrete poured staircase.

London College of Fashion, Stratford Waterfront
Nominee: Expanded Structures
Client: London Legacy Development Corporation
Occupier: University of Arts London
Concrete contractor: Expanded Structures
Project manager: Mace
Architect: Allies and Morrison
Structural engineers: Bryden Wood Technology and Buro Happold
Precast supplier: CEMC
Concrete supplier: London Concrete
Specialist mould supplier: 3D Pattern and Moulds
Hollowcore supplier: Oranmore
Post-tensioning engineer: Praeter Engineering
Precast Façade: Techrete