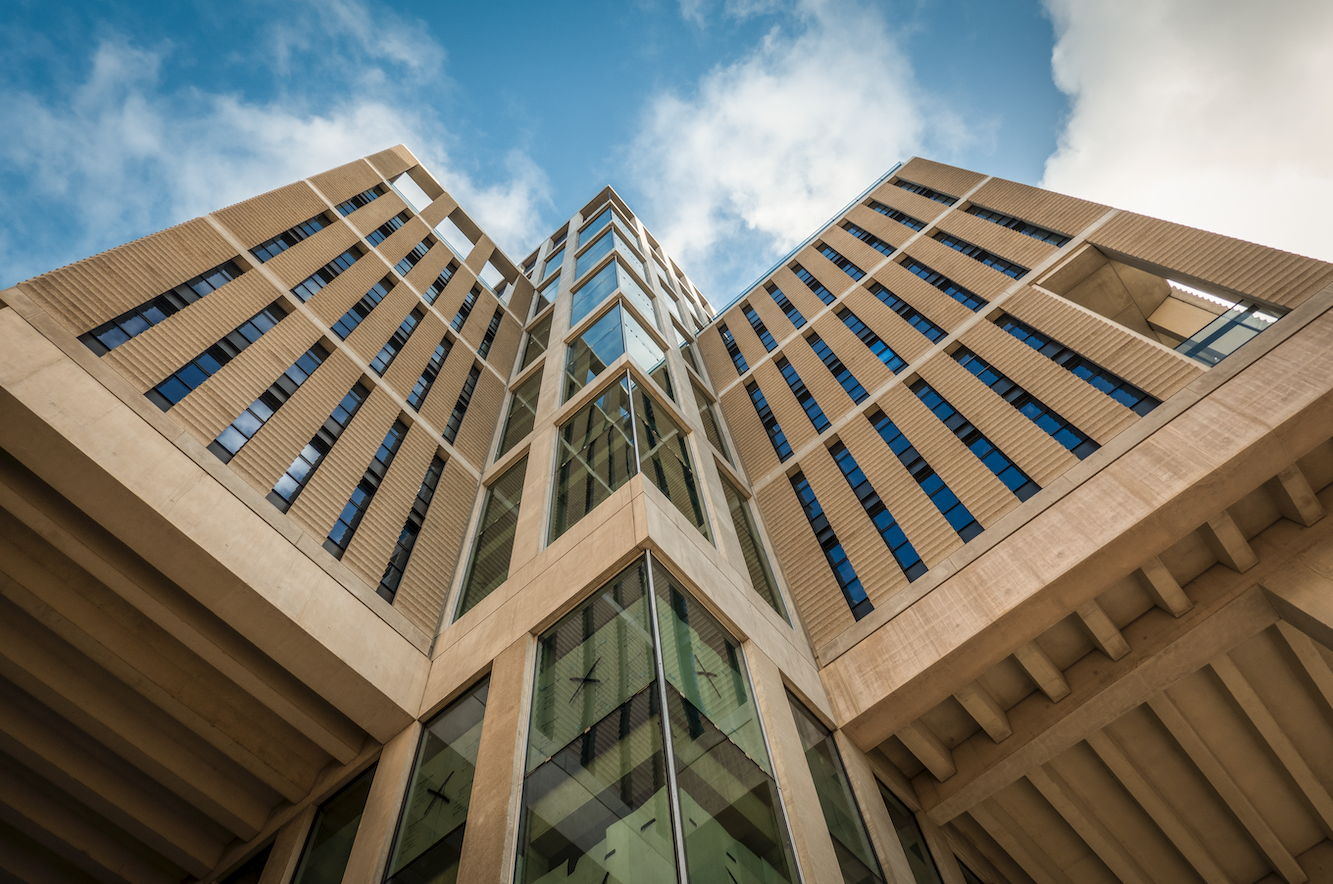
In pictures - progress of LCF's new building on East Bank, February 2023

- Written byLondon College of Fashion
- Published date 16 February 2023

We're excited to share the latest images of the progress of LCF's new building including new features and the progress of our East Bank partner's buildings.


Our partner's new buildings are also coming along and in the image above you can see V&A East Museum next to LCF's new building on East Bank. V&A East Museum will open in 2025 (an additional venue to the museum in South Kensington) and a short walk across the park to Here East, the V&A East Storehouse, which opens in 2024, will offer a new immersive experience, taking visitors behind the scenes and providing unprecedented public access to V&A collections. You can read more about our partner's buildings; V&A East, BBC, Sadler's Wells, and UCL East on LCF's website.

The building has been designed to be naturally ventilated wherever possible, although the nature of some spaces within the building means that mechanical ventilation is required. All rooms in the building will have openable windows even where mechanical ventilation is present. In addition, many of the rooms will have window shutters to help prevent glare and manage light levels in the rooms.

In the image above you can see the progress of one of the terraces. External terraces and the ability to ‘step outside' of the building were key in the design of the building. We are also working with the architects to ensure that there is as much greenery and planting as possible. Garden rooms with internal planting will be located on three floors, opening onto terraces and creating inside and outside rooms, while connecting terraces wrap around two facades of the building from the 10th to the 12th floor affording unrivaled panoramic views of London.


The New Local is London College of Fashion’s legacy project which creates inspiring outcomes that will form beautiful details, adding character and historical reference points in LCF’s new building.
In the first phase of this project, a series of events and publications were devised by Study O Portable who explored memories and perspectives of LCF's current sites and architecture. The results informed the design of architectural amulets which will be installed in the new buidling. Taking our ideas and experiences that formed the current sites, and translating these into living memories in our new campus, these amulets will comprise of small reminders, comforters, and tokens that negotiate the past, the present, and the future of LCF.
An example of this is shown in the image above where the design from the John Princes Street façade will be used in a number of key areas on the wind mitigation screens along the colonnade and on the lantern window in the corner of the building.

What's happening inside...





