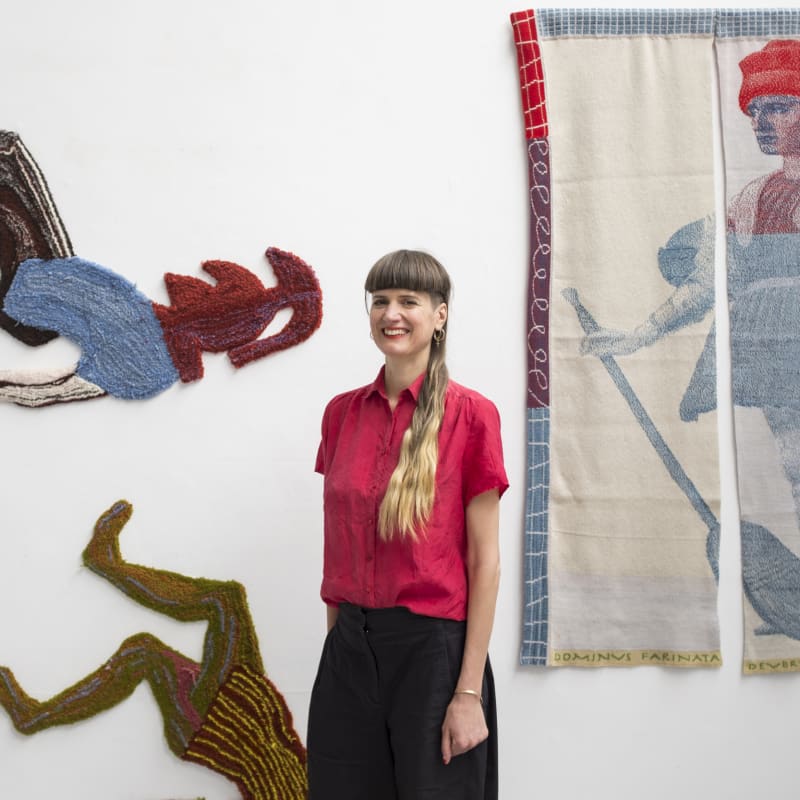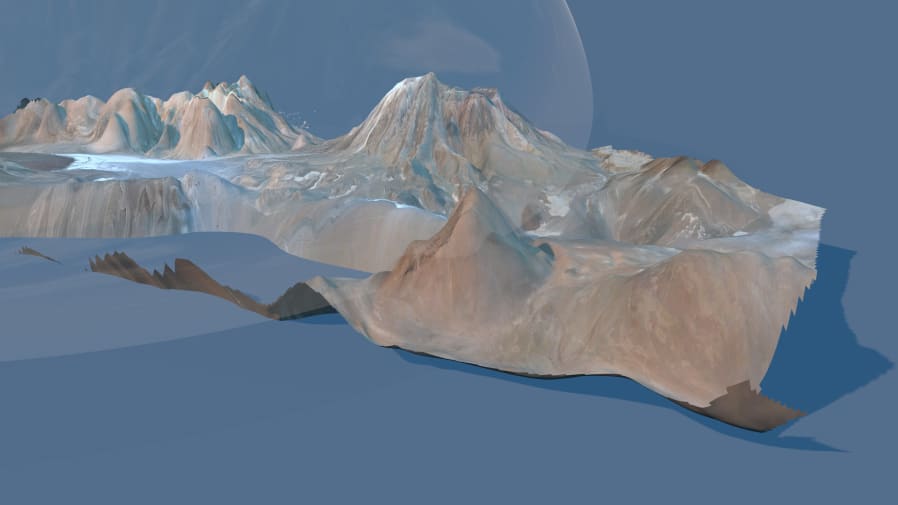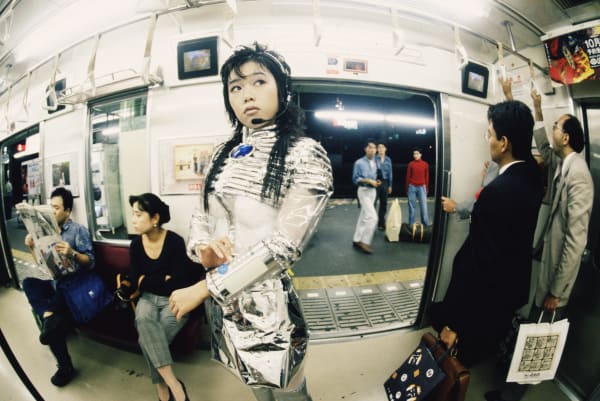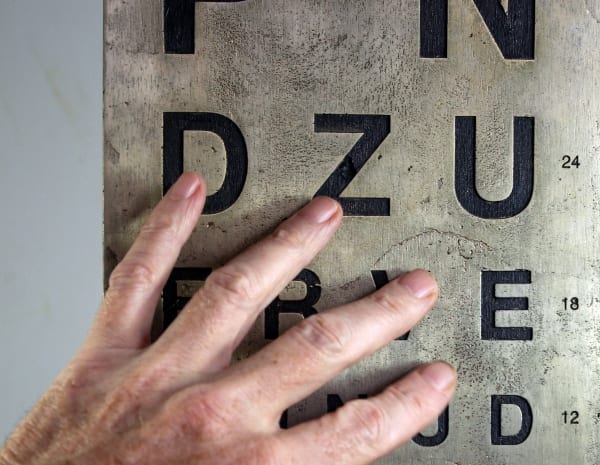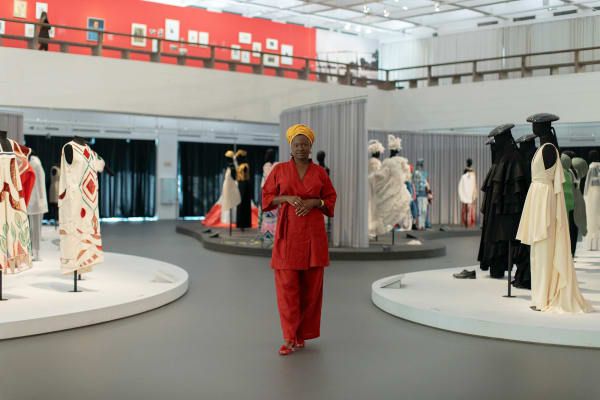University of the Arts London
Chelsea College of Arts
Search form
-
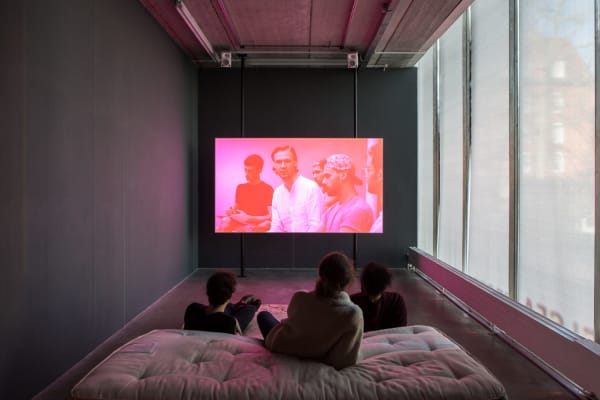
Ian Giles., Students watching the Ian Giles After BUTT film in Chelsea Space gallery
, Chelsea College of Arts, UAL | -
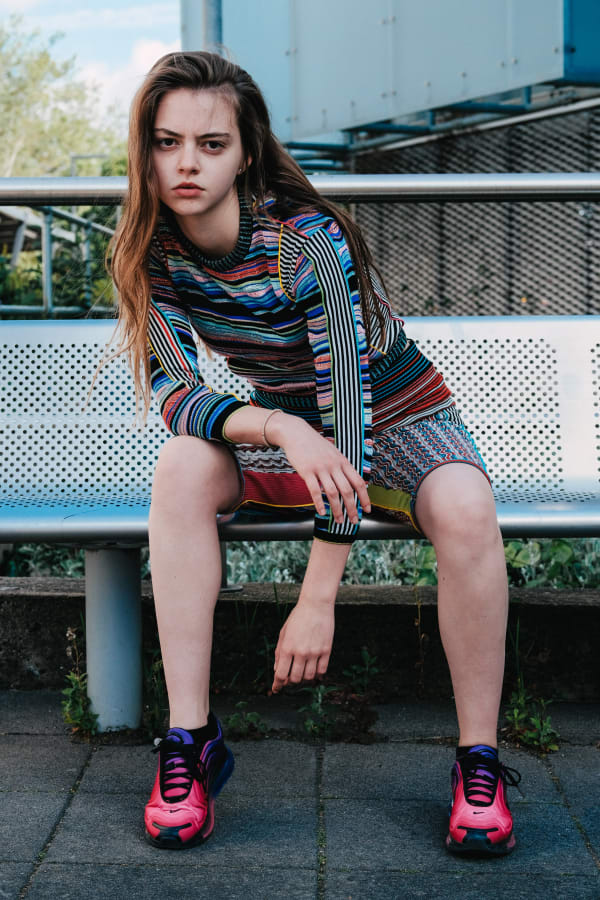
Priscilla Luong., Priscilla Luong
BA (Hons) Textile Design, Chelsea College of Arts, UAL
