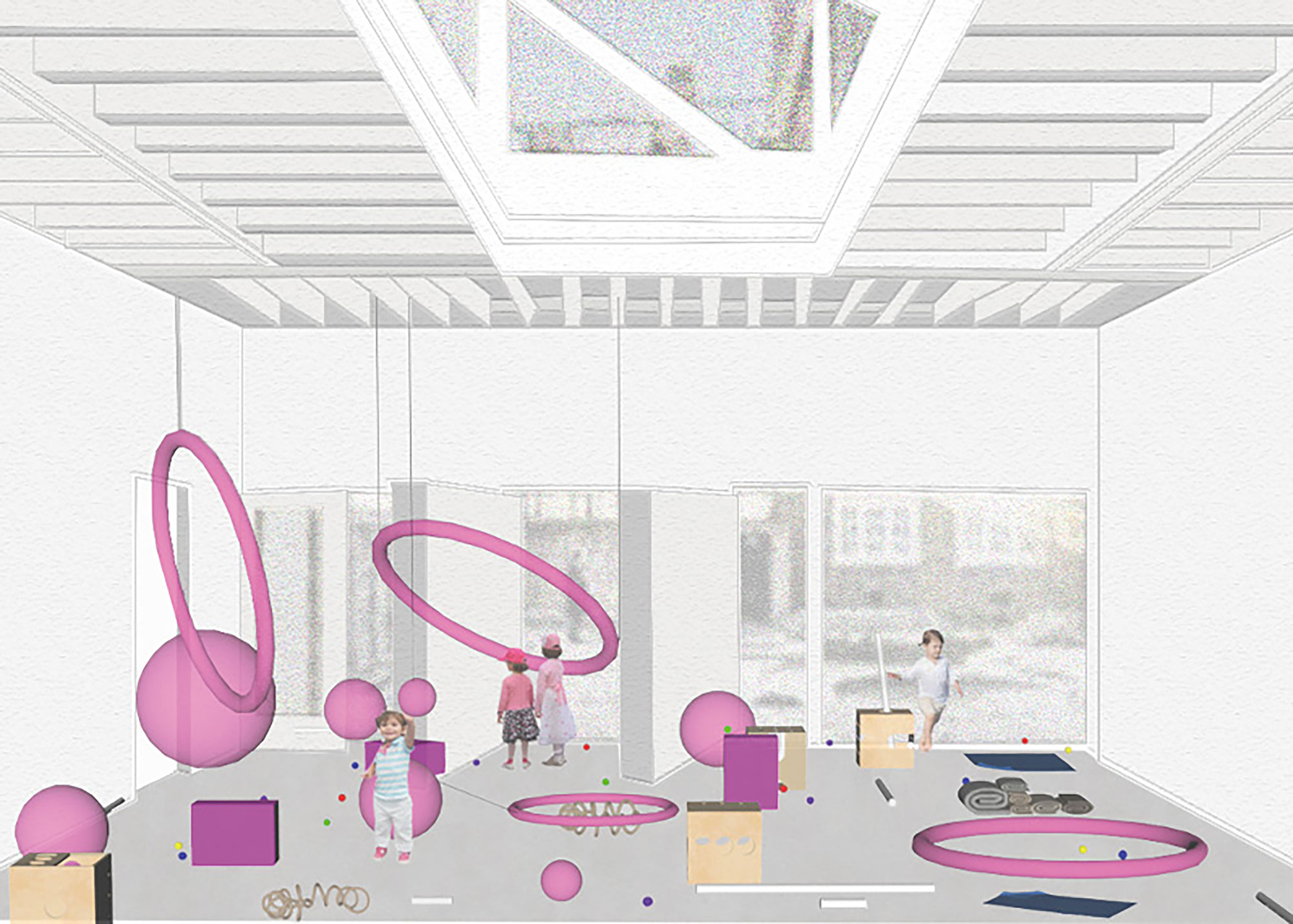The South London Gallery (SLG), located next door to Camberwell College of Arts, is a public gallery with an exhibitions programme showcasing the best in international contemporary art, complemented by an events programme for people of all ages and interests.
Earlier this year, before lockdown, the gallery’s education team worked with BA Interior and Spatial Design students on a special commission. Students were invited to conceive, design and produce materials for the Sunday Spot play space which hosts activities and workshops for families.
Following a test event with local nursery children and a presentation to gallery staff, two winning projects were selected: Chloe Bailey and Anna Yue Ru were commissioned to produce their designs and transform the SLG’s Clore Studio into a fun space to encourage children to explore and learn. However, due to Covid-19, sadly their designs were not realised in the gallery.
We spoke to Chloe and Anna about developing their designs and what children can teach us about designing for play.
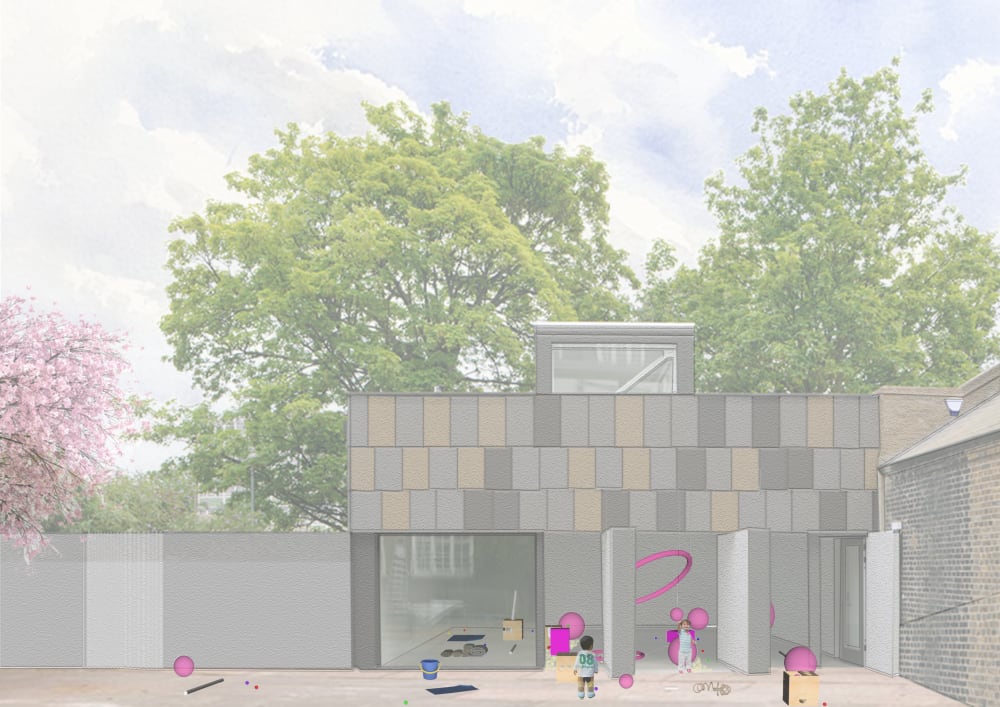
BA (Hons) Interior and Spatial Design, Camberwell College of Arts, UAL | Photograph: Chloe Bailey
Can you tell us a bit about your design for the play space? What was your inspiration?
Chloe: My inspiration came from two places: initially, I started the project by conducting my own playing - I went on a walk in south London and played a series of different games to get my ideas flowing.
One of the games I enjoyed the most was a game called 'pick up sticks'. Using our surrounding environment we would drop chopsticks onto the floor and use chopsticks in our hands to pick them up again. For me, what I found interesting was the use of hand eye coordination, and the connection the game created by bringing people together in a competitive way. I decided to take these themes forward within my initial design.
The next game was a childhood game we all know well, 'the buzz wire game'. I built upon the physical properties of the chopsticks and decided on the material of drainpipes. I wanted to bring the children together to work alongside each other and learn by creating a game of their own, and I was expecting the children might work together to build a buzz wire game from the drainpipes. Components would be added to the design over the months, for example ping pong balls, fabric, and rope.
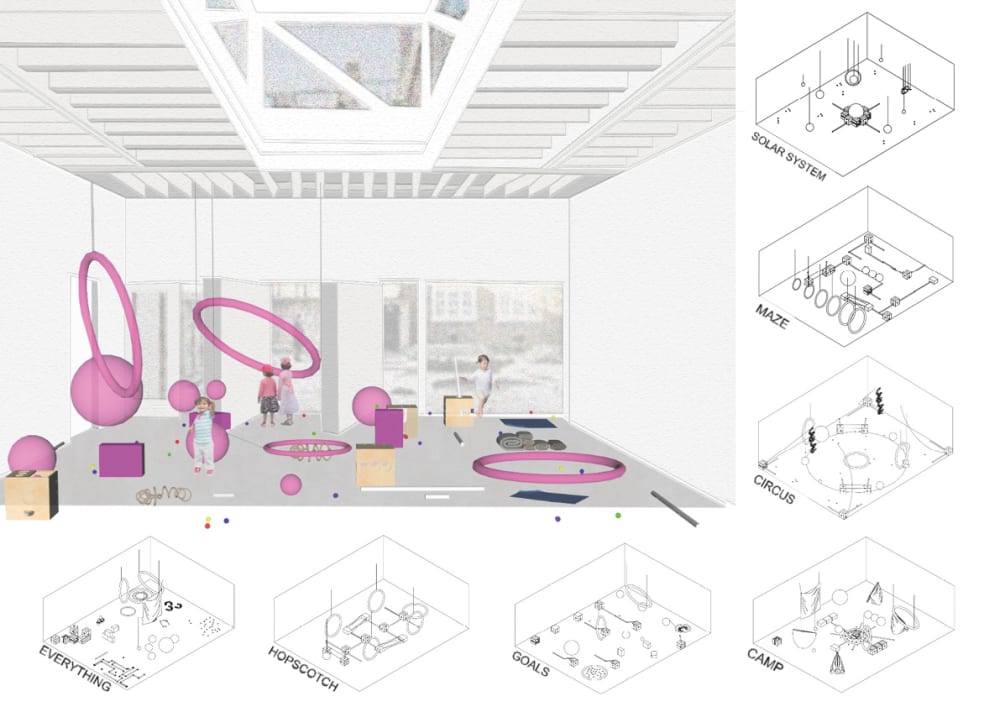
BA (Hons) Interior and Spatial Design, Camberwell College of Arts, UAL | Photograph: Chloe Bailey
Anna: For my design, a series of interactive play elements would be set up in the space for children to explore with their natural creativity and inventiveness.
The design was based on architect Simon Nicholson's article The theory of loose parts from 1971. It is the idea that loose parts materials can be moved around, carried, combined, lined up, designed and redesigned, taken apart and put back together in multiple ways.
I designed the space to create a playful atmosphere environment that brings multi-sensory experiences for the children, not only from the size, shape and colour but also the richness and variety characteristics of both man-made and natural materials: smooth and rough, translucent and transparent, wet and dry... which invites children to explore the play space in creative ways.
My inspiration came from the Playful Walk where we explored the area surrounding South London Gallery. Using the city as a playground - we experimented ways of play involving our “body” with “urban fabric”.
At the same time, I discovered the surprisingly large amount of waste on the street. This includes artificial materials such as plastics, rubber and foam which take up to a thousand years to decompose, as well as falling leaves and tree branches from the natural world. I had this idea for children to learn about the importance of preserving the environment through play, and to raise the awareness of recycling and reusing for the next generation.
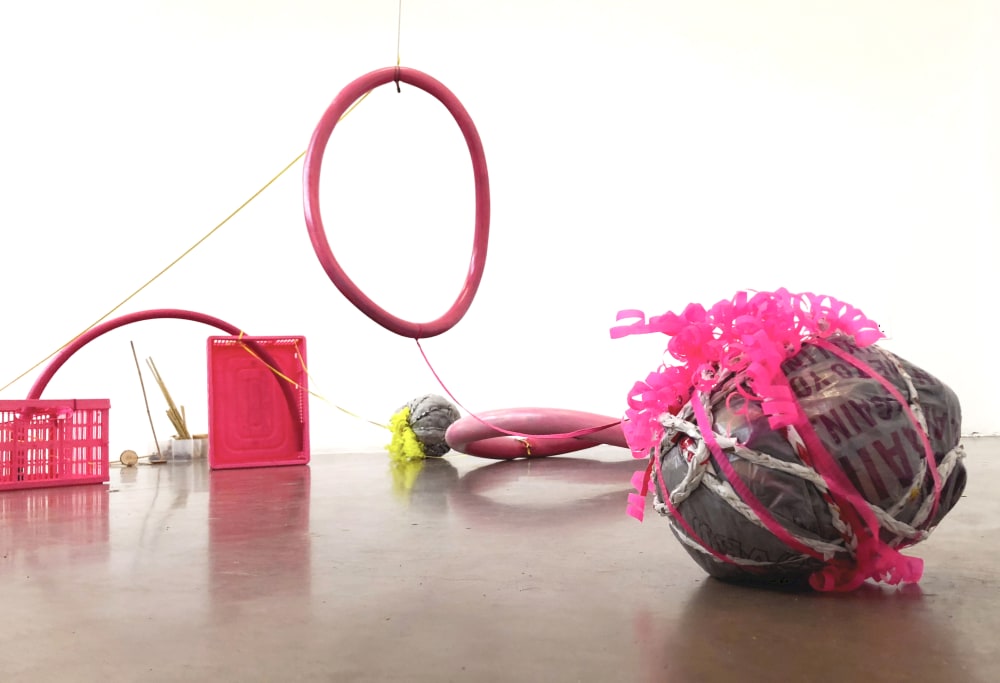
BA (Hons) Interior and Spatial Design, Camberwell College of Arts, UAL | Photograph: Anna Yue Ru
What considerations did you have to make for the age of the users? What about the location of the space – did the fact that it’s in an art gallery have an influence on your design?
Chloe: At the testing stage I realised that my aspirations were too advanced for 2-5-year-old children and they wouldn't be able to build unaided and I was able to see my design elements being used in different ways.
I had created sand boxes to allow for the pipes to stand; however, these failed during testing but opened my eyes to new ideas. The sand came out of the boxes and the children were using it to draw patterns on the floor. They would also lean the pipes on chairs and then let the ping pong balls roll down them. It was insightful to let the children dictate the importance of the materials, allowing me to create alterations to help facilitate the children in their creative play. I was able to design wooden structures that would act like scaffolding for the drainpipes, which would allow the children to mimic the behaviours they had shown with the chair.
For me, having the gallery setting was a great benefit, it meant that it was a blank canvas for the children. It could become anything without being predetermined by colour or materiality.
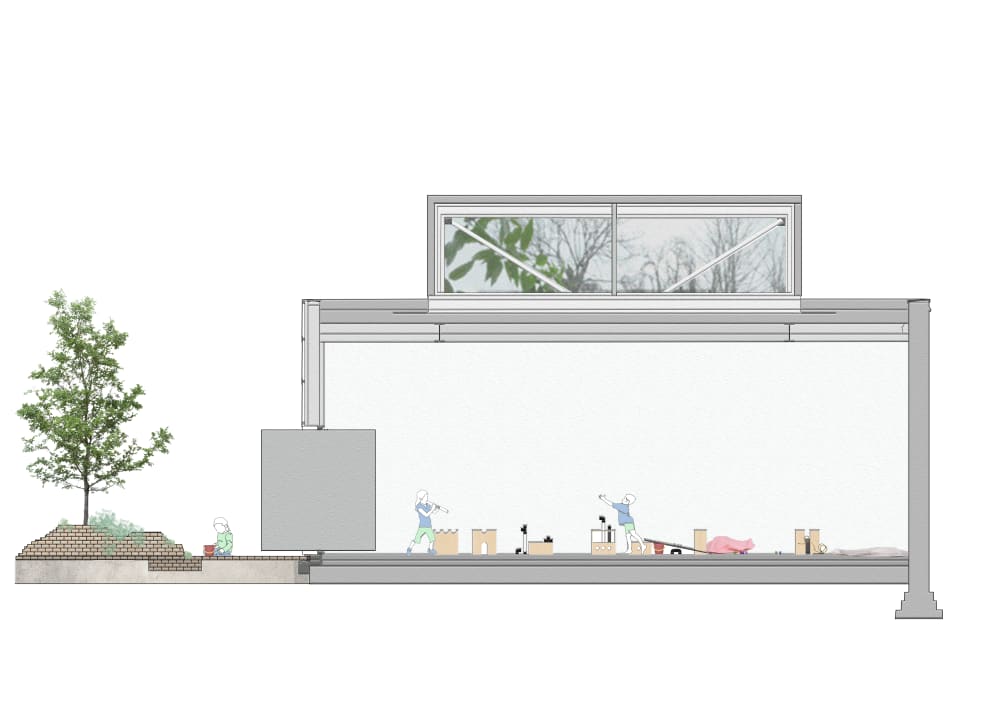
BA (Hons) Interior and Spatial Design, Camberwell College of Arts, UAL | Photograph: Chloe Bailey
Anna: The main colour tone I chose is pink. Pink has a very profound effect on kids according to colour psychology. It attracts children’s attention, encourages their playful energy. In order to fulfil the curiosity of children under the age of 5, small-sized play elements were designed for them to develop dexterity. We also have activities for those up to the age of 12 to DIY their own play balls from recycled materials.
The space I was designing for is the beautiful Clore Studio at South London Gallery which has an exposed roof structure and a series of pivoting doors that open a continuous field between the back garden and the interior. This space allows us to design from ground level to a certain height and extends children’s play from indoor to the outdoor space.
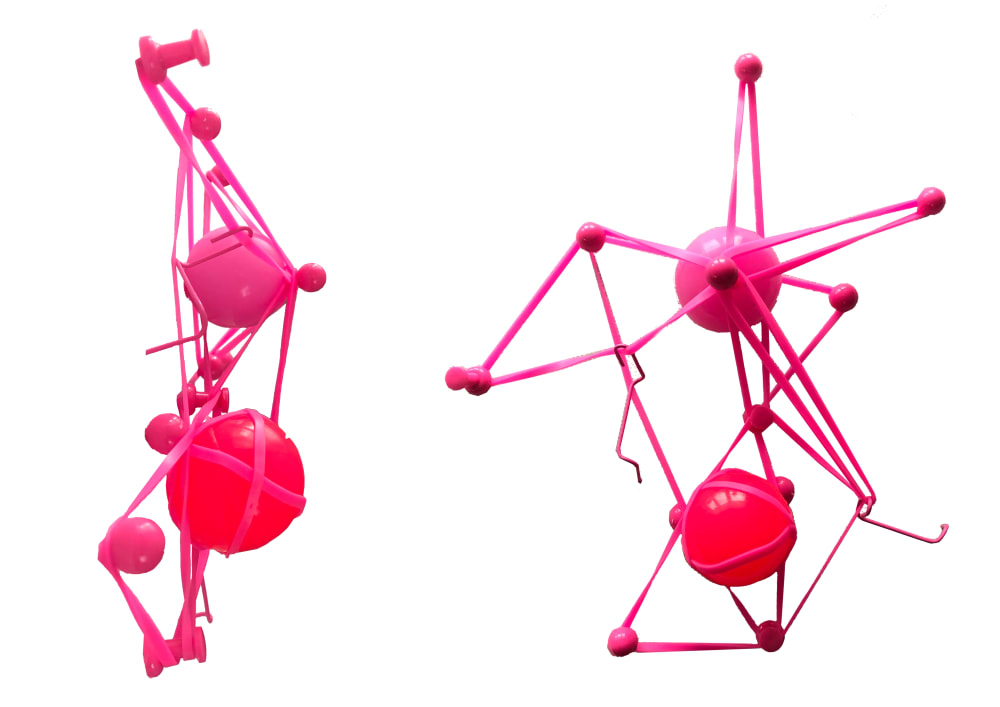
BA (Hons) Interior and Spatial Design, Camberwell College of Arts, UAL | Photograph: Anna Yue Ru
Is designing for children and young people something you have considered in your practice before? What are your interests as a spatial designer?
Chloe: Designing for young people and children is something I have done in previous projects. I really enjoy this kind of designing: I think with designing for children there is a lot of freedom, and I love when I am surprised by what I can learn from them. Within Interior and Spatial Design I find that, with play spaces, designers can tend to impose their design on the children instead of allowing the children to inform them. Therefore, testing is the most important stage.
My further interests as a designer are social housing and the idea of community. This project was really great as it allowed me to explore both of these interests in more detail. The South London Gallery sits in front of the Sceaux Gardens housing estate and the Sunday Spot that we helped to design is about bringing children and parents from the estate to the gallery to explore and learn, building the connections, and further creating a better community for all.
Anna: Yes. In my dissertation, I explored the relationship between the educational philosophies and early years learning environment. As a spatial designer, I found it very interesting getting involved in hands-on building 1:1 live projects as well as eco-friendly landscape design.
For the next phase of the project I am proposing an ecological playground located in Camberwell, aims to connect children to nature and improve local community engagement. This project alongside my other work experience with children have inspired me to study a master degree in art education.
Find out about BA Interior and Spatial Design at Camberwell
Visit the South London Gallery
