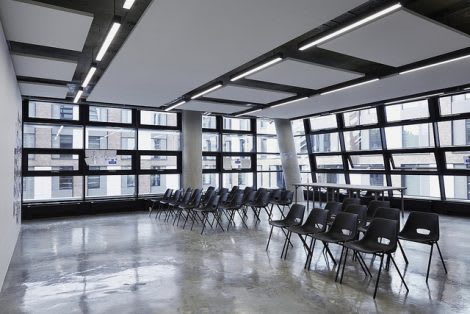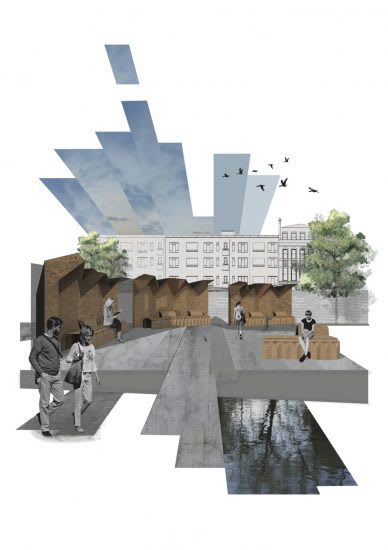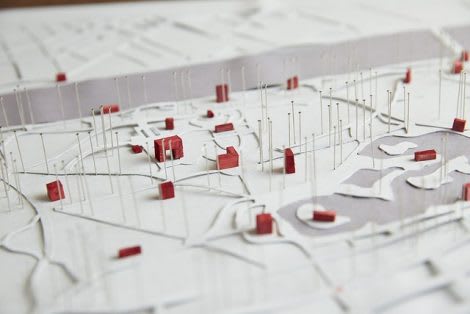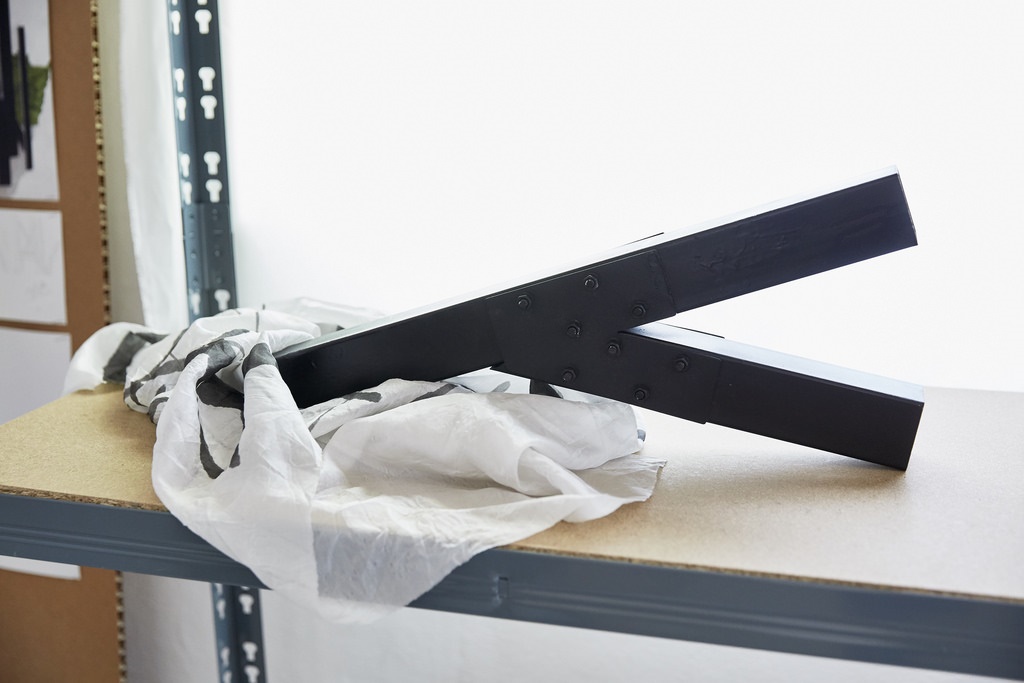As we begin the new academic year, Camberwell College of Arts is excited to announce the arrival of a new design course, BA Interior and Spatial Design.
Relocating from Chelsea College of Arts, the course will now be moving into a brand-new space that opened in December 2017 and BA Interior and Spatial Design will be the first course to occupy this space welcoming new students at the beginning of the next academic year 2019/20.

The course provides an opportunity for students to develop their own approach to the subject, underpinned by theory and research, to investigate and test diverse spatial possibilities and to question and improve the quality of designed environments. These range from the inhabitation of existing buildings to the performance of social space; from local community engagement to narrative environments. Students, in collaboration with staff and external communities, will explore these ideas through transferable skills that enable our graduates to shape their future world with confidence and prepare them for professions in the creative industries and beyond.

The course has also undertaken some very ambitious live projects over the years, from firework displays and tea houses to student designed exhibitions and pop-up events with local partners including the Royal Horticultural Society and Tate Britain. In January 2018 students from Camberwell BA Graphic Design collaborated with BA Interior and Spatial Design and went to Japan to collaborate with students from Bunkyo Gaukyin University, where together they proposed ideas for a new wayfinding system in the city of Kawagoe.

Colin Priest, Course Leader for BA Interior and Spatial Design commented:
‘Over the past few years at Chelsea, students and the teaching team on BA Interior and Spatial Design have developed a reputation for sensitively designing solutions and built structures for spaces experiencing change across the city.
From working with neighbouring communities, London museums and galleries, companies and manufacturers this vital approach to design has led to projects that openly engage with the wealth of our immediate locality and opportunity to explore these ideas further afield with for example human scientists, politicians and school-children.
This reality-check, paired with our approach to design research and contextual writing combines to create a thoughtful, spirited and energetic community that is open to collaboration and reciprocity.’

BA (Hons) Interior and Spatial Design Student – Yuxuan Zhou
‘Importantly, we are not strangers to Camberwell, students over the years have collaborated with BA Graphic Design and Sculpture. A recent example is the collaboration between Interior and Spatial Design student Lois Robb and Graphic Design student Jordan Weaver in their project Sandpits & Steamrollers which was recently shown at REcreative Short Film Screening in the South London Gallery.
The teaching team also have friends, connections and positive memories of Peckham Road and Wilson Road in various ways which we anticipate will strengthen over this coming year as we do our upcoming Open Days.
This year we will also excitingly be involved in a 14-18NOW project, Visual Disruption with year 2 students across Chelsea and Camberwell, using the Playground space at Wilson Road. Altogether, we are genuinely excited by the prospect and eager to get settled in over the coming year.
We feel very lucky to have the opportunity to spread our wings in a new build open plan space at Camberwell. We are already planning how to design different spatial layouts for the various kinds of studio practice the course encourages and anticipate students and tutors will co-design the evolution of the space once we have fully arrived.
The A Block 4th Floor also has a number of great views across Sceaux Gardens, a space Architectural Historian, Nikolaus Pevsner described as “Camberwell’s showpiece… pleasantly grouped around mature gardens” and with windows at three sides we will enjoy the sunrise and sunset on good days!’
You can find further information about the course here:
BA (Hons) Interior and Spatial Design
Related Links:
Kawago Wayfinding: A Collaborative Project
Featured Image: Construction Detail for a public structure in Battersea Park – Megan Martin BA (Hons) Interior and Spatial Design

