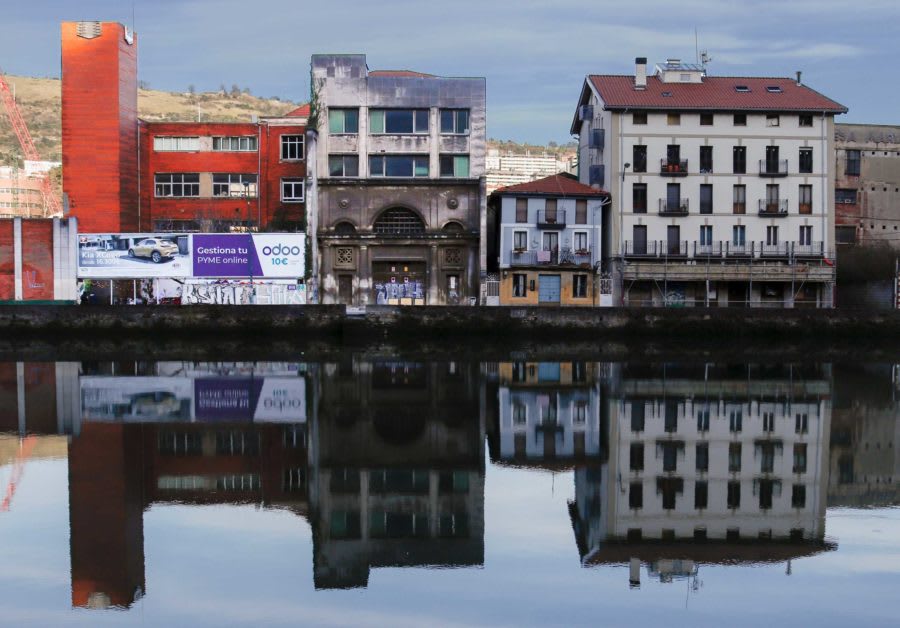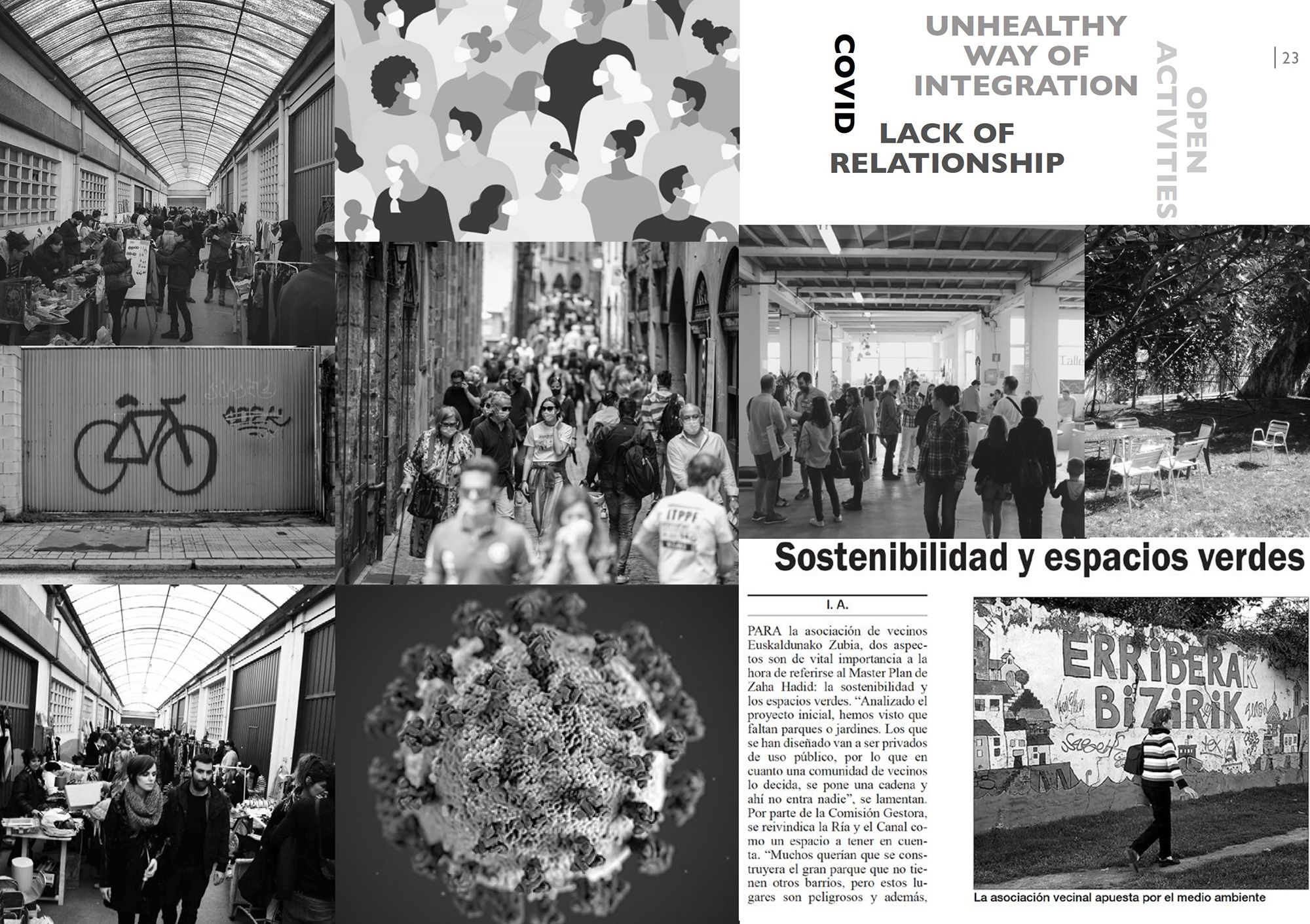
BA (Hons) Interior and Spatial Design, Camberwell College of Arts, UAL


Earlier this year, 3rd year BA Interior and Spatial Design students at Camberwell College of Arts collaborated with IED Kunsthal, a design university located Bilbao, Spain.
The collaboration started as the school opened its new headquarters on the island of Zorrotzaurre with Camberwell students taking part in an opportunity to develop ideas that could inform the future of the island as part of an urban regeneration project.
Responding to the brief titled A Place in Transition, students were asked to propose and design a new use for a chosen site or a chosen industrial building in Zorrotzaurre.
As they could not physically visit Bilbao due to the Covid-19 pandemic, Camberwell’s students received support from Kunsthal students and staff in the form of maps, plans, short films and photographs, and exchanged ideas online throughout the year to support the students through the project.
Here, course leader of BA Interior and Spatial Design, Shibboleth Shechter, and students Cecily Stanford and Isabella Fontana tell us more about this exciting collaboration.

”The connection with IED Kunsthal was initiated by Wendy Anderson and Andrea Picazo from the Camberwell, Chelsea and Wimbledon international team as part of a wider University of Arts (UAL) project, working with Bilbao Town Hall in the context of the regeneration of the city Zorrotzaurre Island. The island is set to become the heart of the town’s university district and Gaizka Zuazo, the school’s director, had visited our degree show in 2019 and was particularly interested in working with our course.
In line with the UAL aim that all students will engage in international collaborations by 2024 in a sustainable manner, i.e. without travelling, I have been discussing with the international team for a while how such a model might work for an interior and spatial design course. The approach to collaborate with Kunsthal came just at the start of the first lockdown, thus we thought this was an excellent opportunity to test our ideas.
Prior to my first meeting with the Gaizka and his colleagues, I undertook initial research on Zorrotzaurre and thought the regeneration of the island had the potential to be an exciting context for a spatial design project brief. I wrote a brief titled A Place in Transition based on an interesting publication that was featured on MAS Context about the urban regeneration taking place in Bilbao.
IED Kunsthal only moved to their new campus on the Island of Zorrotzaurre at the start of the 2019-20 academic year and they were equally keen to explore their new neighbourhood and speculate about its future.”

”We agreed that for our initial collaboration, ISD students would develop design proposals and IED students would act as our ‘eyes’ on site and provide local local knowledge in the form photos and videos and other material. I was worried at first that the project was one sided, however, I believe the Kunsthal students enjoyed exploring their local context as much as our students enjoyed learning from them about the area and the local way of life.
We held fortnightly Teams meetings, prior to which ISD students e-mailed questions and requests for information. We also had two very wobbly phone live tours of the island and a couple of informal reviews: an opportunity for BA Interior Spatial and Design students to present their work and receive feedback from IED staff and students.”

“After researching and identifying the disconnect between Zorrotzaurre and the tidal river Nervión, I realised the significance and impact that the disconnect has on the wellbeing of the population. Through further research, I began to understand just how beneficial to mental health being exposed to the ebb and flow of tidal water can be. I aimed to create a space in which people are invited to observe the gentle interactions between the architecture and water and the variety of visuals these create.”
Stairs and Tidal Water
“Built for purposes it no longer serves, the island of Zorrotzaurre in the centre of Bilbao has become a contradiction. Whilst it is a physical representation of the industrial history of the area, it is a purely functional construction means that it is literally walled off from both the mainland and the Nervión river. It therefore represents, but is isolated from, it’s context and environment.
Therefore, my design, the Flujo y Reflujo (ebb and flow) pavilion is designed to reconnect the island and its people with the water, to allow them to observe and engage with it and, in so doing, experience the effects of water in motion on their wellbeing.”

“The pavilion would be built out of locally sourced stone bricks from the nearby stone yard. Aesthetically, the bricks are inspired by the stacks of wooden pallets that were often seen around the island during its industrial era. More significantly, they are also intended to provide a range of surfaces and gaps with which the water can interact creating a variety of rhythmic patterns.”
You can see more of Cicely’s final design on the UAL Graduate Showcase 2021

“I wanted to focus on the people who lived there, and the idea of community that they had. I have read a lot of articles from the local newspaper saying that most of the citizens had denied the Zaha Hadid Masterplan because the project was too ambitious, and it would have destroyed a part of that community. There was a famous quote: ‘This is not Manhattan’ - the quote describes at its best the intention of the citizens, to not create something that is like a metropolitan city like Manhattan. The citizens have managed to maintain their distinctive local identity by opposing proposals of urban redevelopment, waiting for a design closer to their needs.
My proposal started from this research, proposing an Urban Pergola with hexagonal shape that hosted the typical Zorrozaurre market. The space can be connected to the current needs of physical and social sustainability and its design includes recycled materials with low environmental impact. The hexagonal shape of the structure is inspired by the bee’s productivity and represents a strong cohesion with the community of Zorrozaurre.”

“The design of the space aims to increase the percentage of green around the peninsula, which now is very low, this would improve the health and well-being of the citizens. This proposal follows two of the Sustainable Development Goals (STG) which are: climate action (n° 13) and Health and Well-being (n°3). They have guided me in the design process of the Urban Pergola.
I have deeply analysed the needs of the community of Zorrozaurre focusing on gaps and necessities emerging from the community’s will. Within my project I have included 40% more greening intervention creating a ‘green lung’ that can improve the ecosystem and biodiversity of the island therefore taking climate action.
For the other goal, Health and Well-being, I oriented my project towards the creation of a healthy social integration area post-Covid. This is aimed at the community, where they can find a place to relax but also a market that would guarantee the continuation of local traditions with an impulse for growth of the local economy. This project consists of an integration space where people can live together in a new normality.”
You can see Isabella’s final designs on the UAL Graduate Showcase 2021

“The brief this year was open ended; student proposals ranged from new public spaces to a new bridge, to the renovation of an old villa into a community centre. We are planning to run the project again next academic year with our third-year cohort; however, with a more focused brief looking at proposals for the sustainable renovation of some of the listed industrial buildings that will be kept as part of the proposed masterplan for the island. And next academic year IED students will also work on the same brief, as well as continuing to be our eyes on the Island.
Opportunities to engage with others have been so limited over the past year, thus this has been an amazing experience for us all and we have learned a lot on how we can run student, but also professional projects remotely. One of our Spanish students, that couldn’t come back to the UK, decided to move to Bilbao for the rest of the academic year; this was unexpected yet again, interesting in what is suggests on how we might operate in the future."